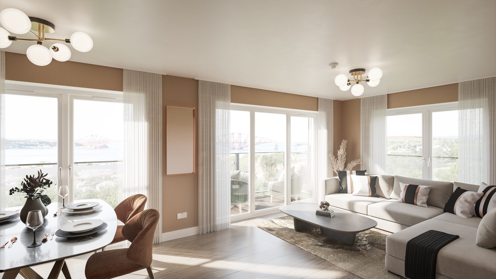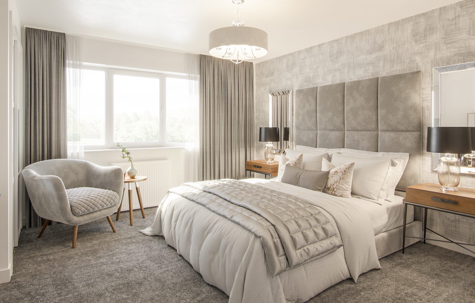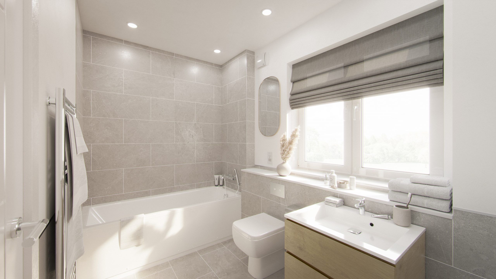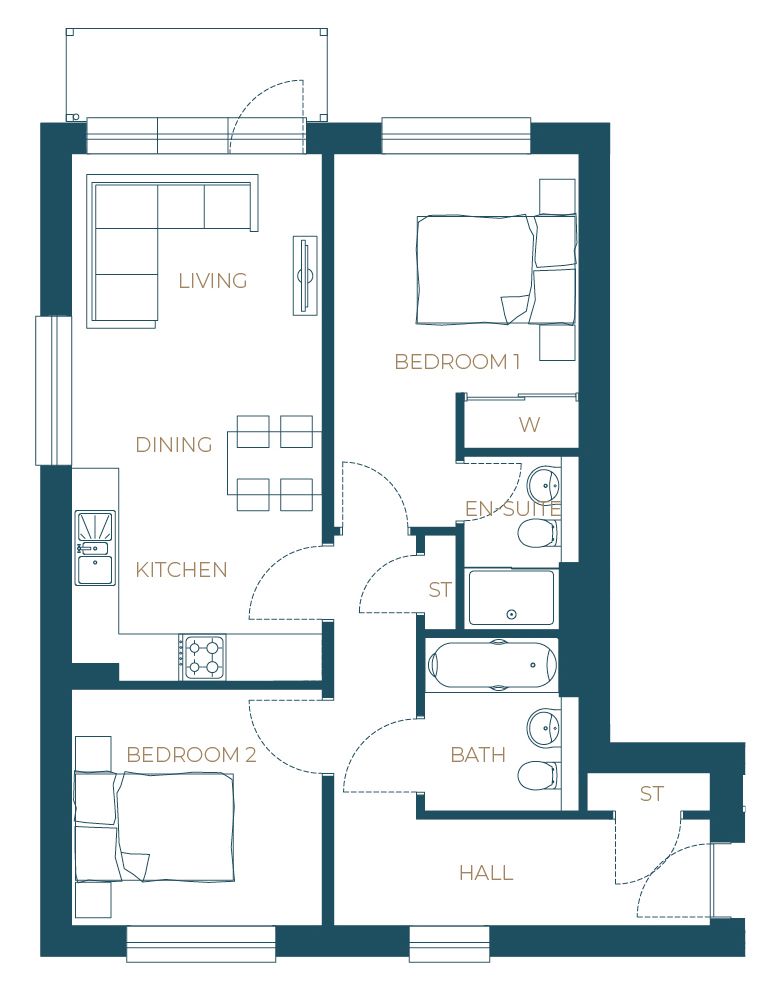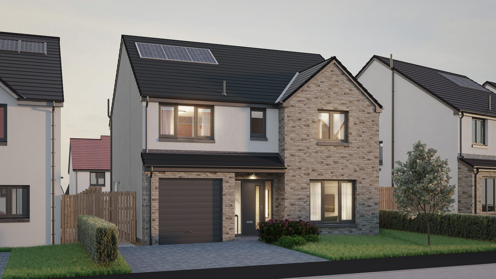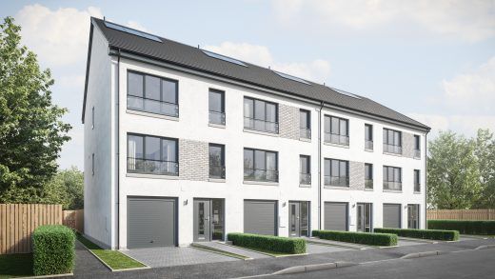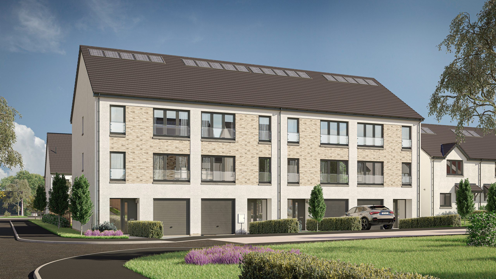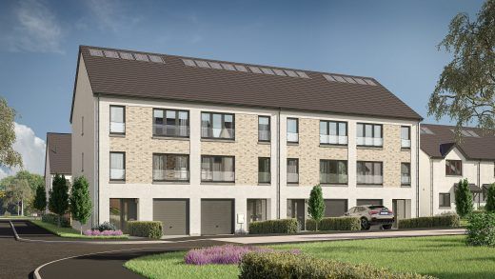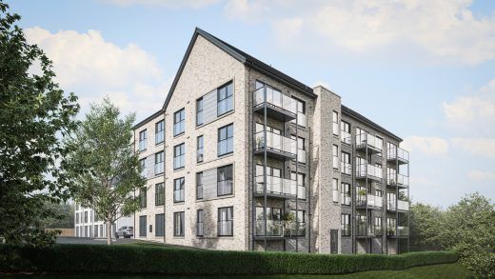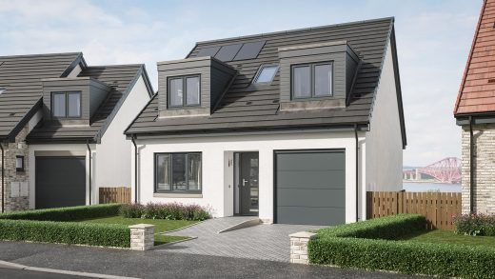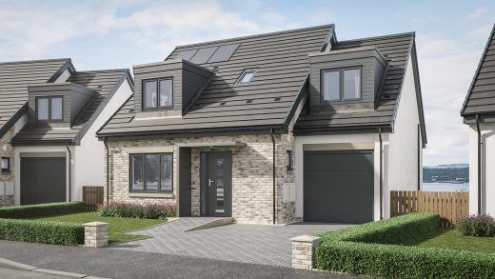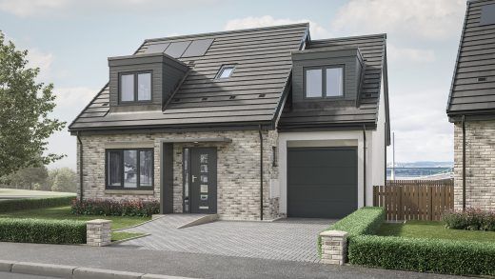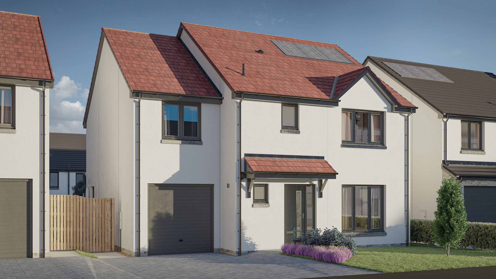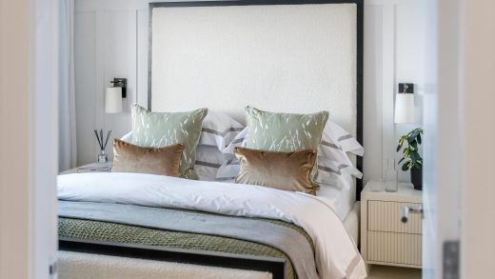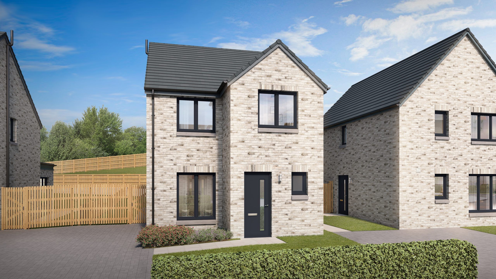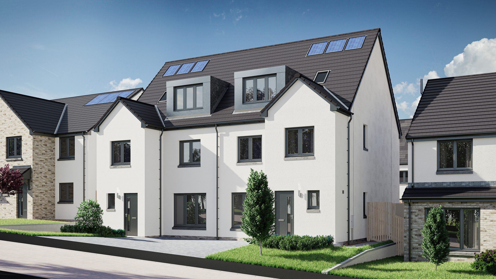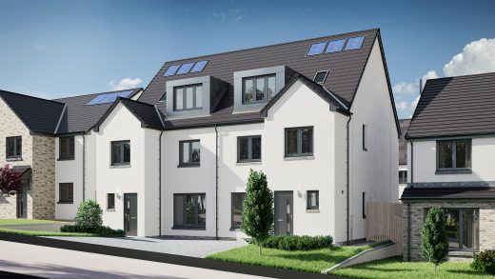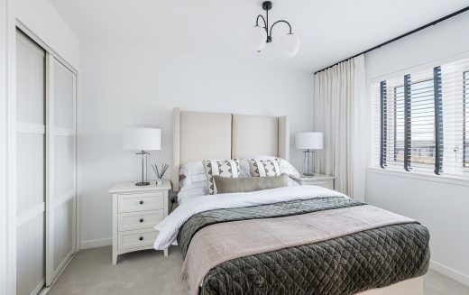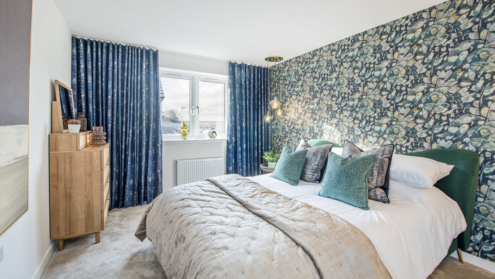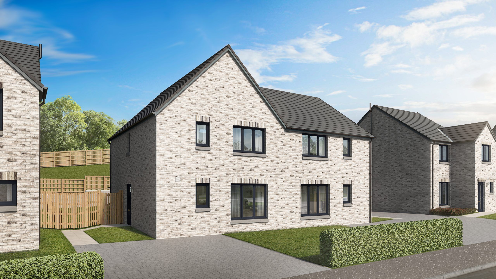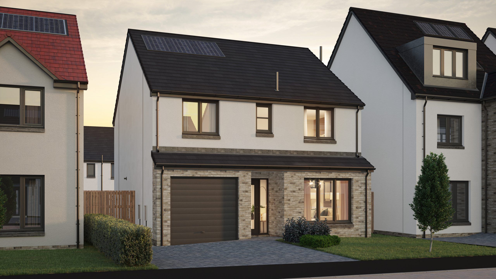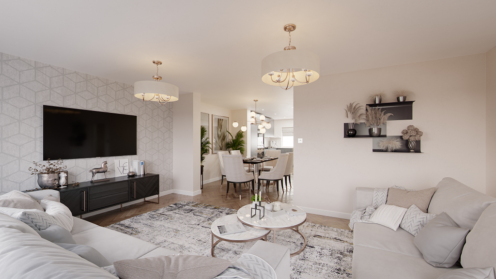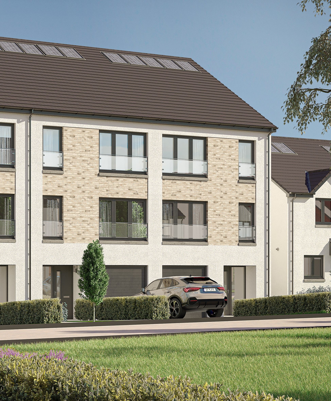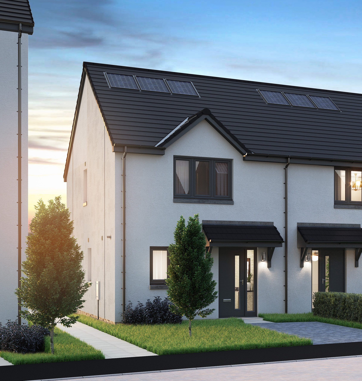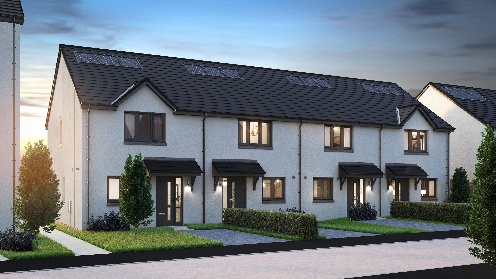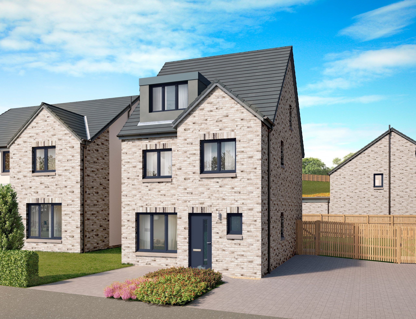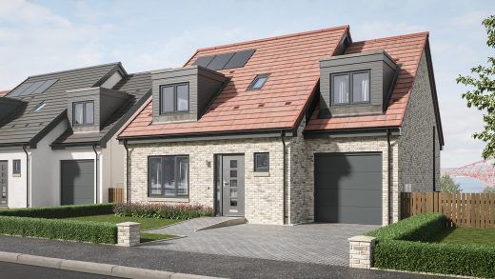Set upon the highest point on the development, the Vantage Apartments are a brand new exclusive collection of 15 luxury apartments bringing sleek design and functional living to South Queensferry’s most desirable address.
Ideal for first time buyers and downsizers alike, the Kinghorn features double aspect windows to the lounge, two spacious bedrooms, bathroom and en suite accommodation ensuring comfortable and stylish living in this brilliant location.
The heart of this fabulous home is a bright open plan kitchen/living/dining area opening onto a decked, glazed balcony, with upper floors boasting spectacular uninterrupted views of the Forth bridges rivaling the UNESCO World Heritage views of the adjacent Forth viewing platform.
The studio designed kitchen allows you to leave your own mark on it with a choice of designer options from a carefully curated selection of colours and styles with soft close unit doors and drawers. Under unit lighting adds to the aesthetic, whilst the integrated oven, induction hob, dishwasher, fridge freezer and washer/drier included as standard ensures high levels of functionality without compromising on style.
The Kinghorn features two spacious double bedrooms, with en suite shower room, Juliet balcony and fitted wardrobes to the principal bedroom.
The bathroom and en suite features designer sanitaryware from the award-winning RAK Ceramics complimented by a selection of larger profile tiling, creating a sleek modern design, both practical and elegant. Personalise your bathrooms with a selection of Porcelanosa tiles and bathroom upgrades.
Forthview is close to public transport for both bus and rail, and is located only a short walk from Port Edgar Marina and South Queensferry’s main street which is bustling with local restaurants, cafes, bars and shops. You could be enjoying walks by the shore and dinner with a view in this historical town, all within a short distance from the East Coast’s spectacular coastline and only 10 miles from Scotland’s Capital city Edinburgh.
*All images are for illustration purposes only and may show additional upgrades and/or similar properties
