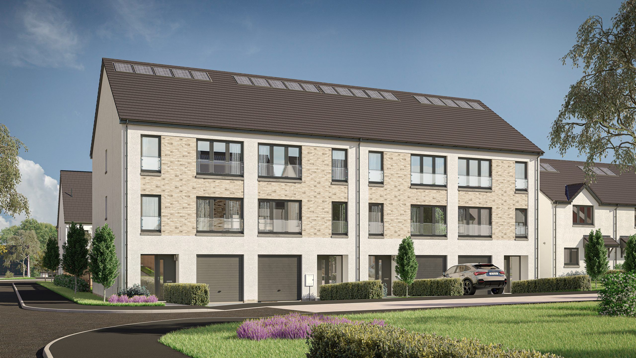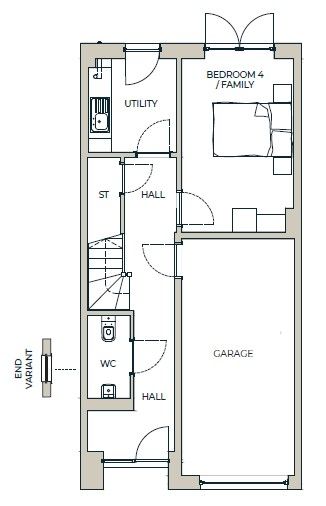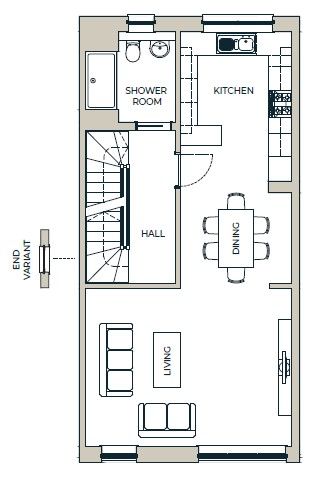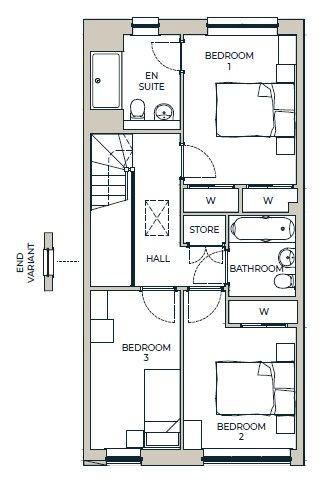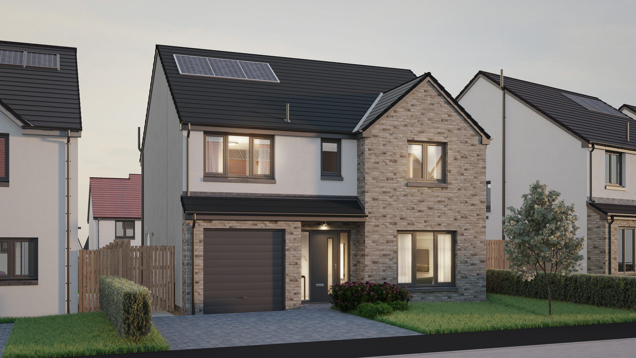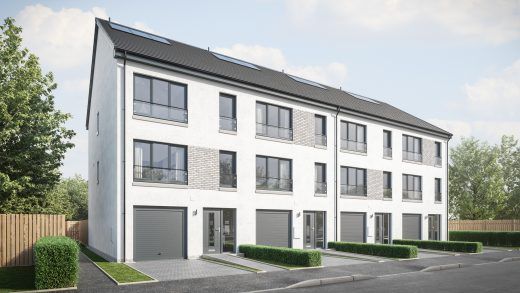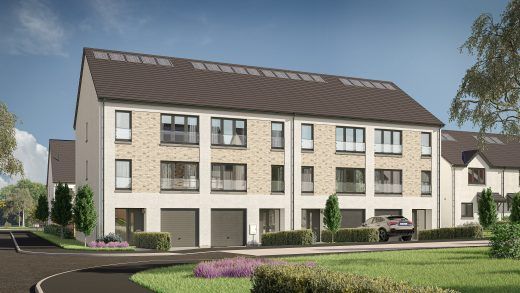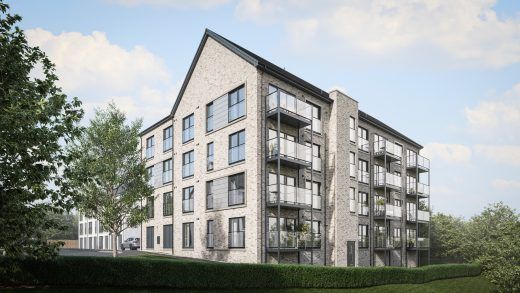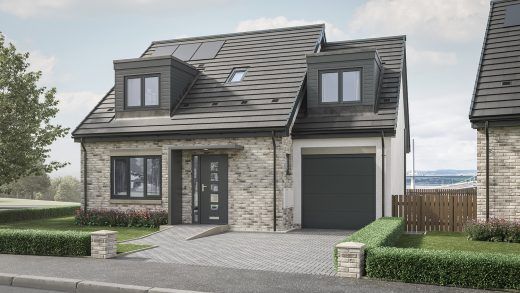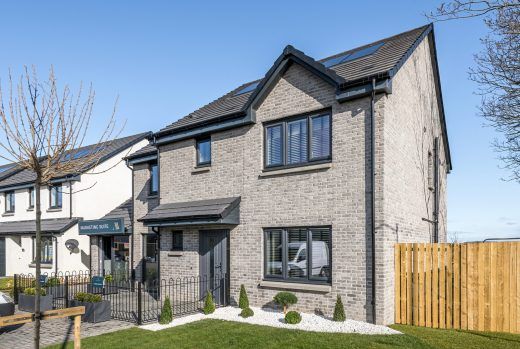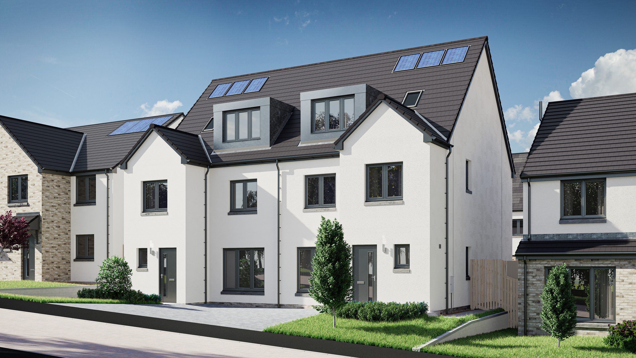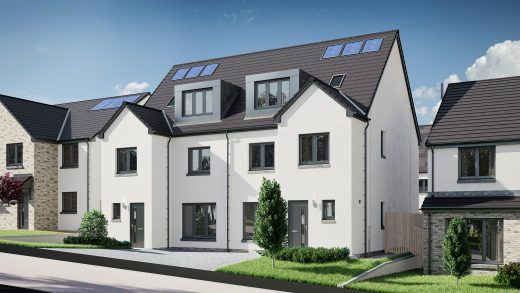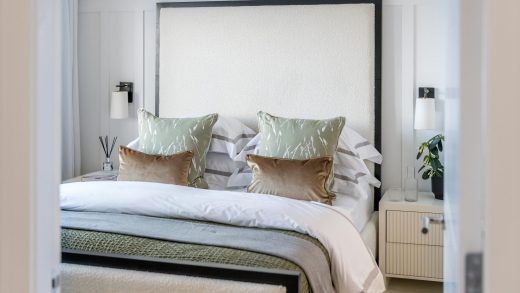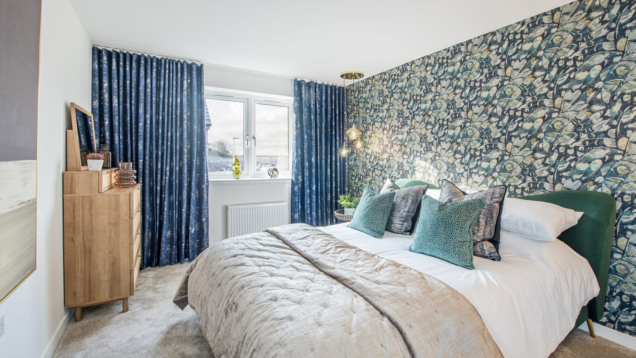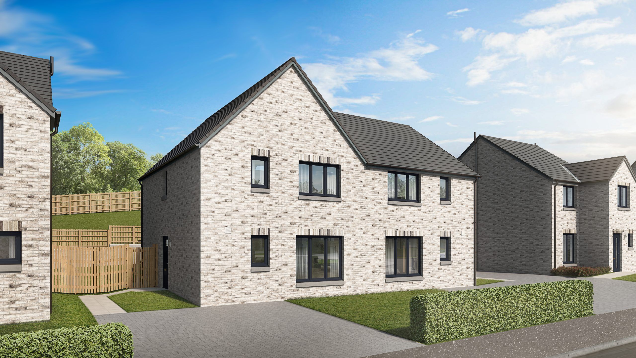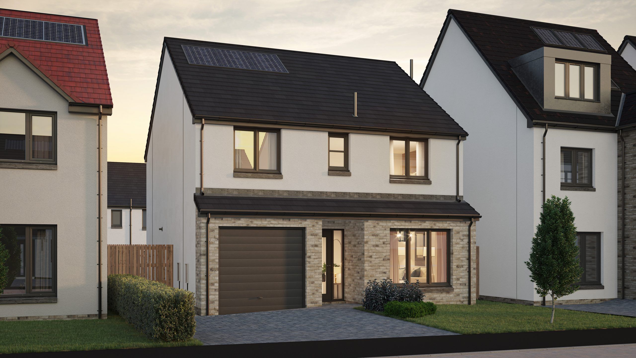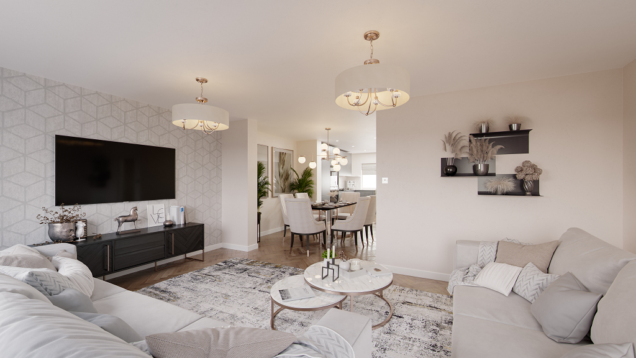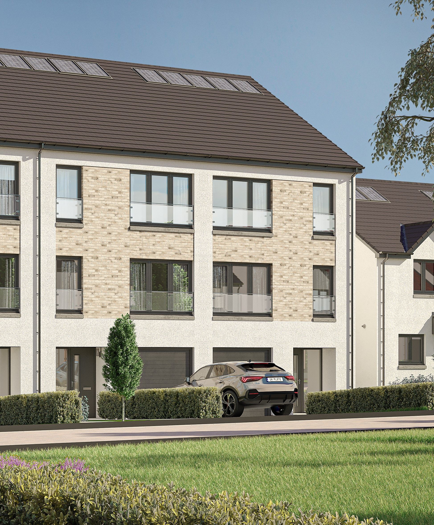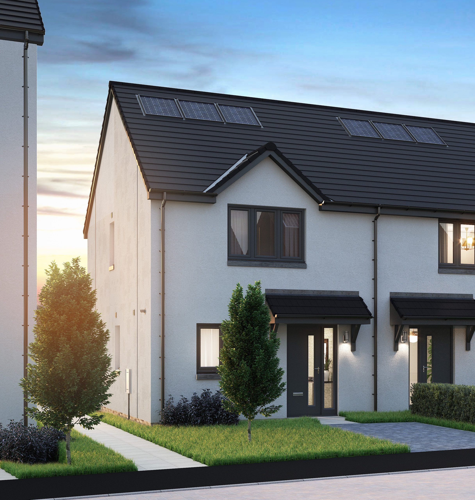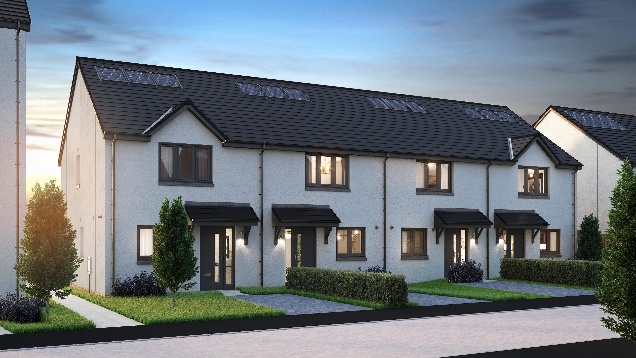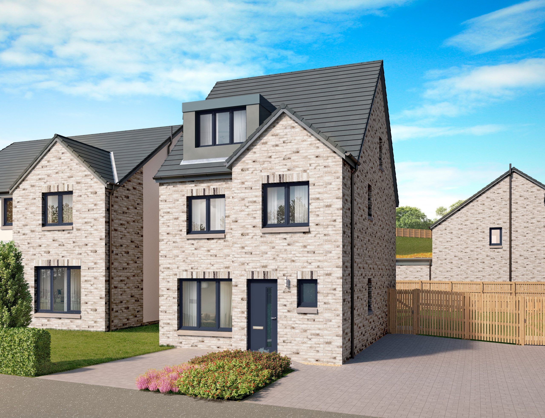A stylish and functional family home, the Cramond features flexible modern living spaces over three storeys spanning 1590 sqft.
The ground floor includes a bright double bedroom, an ample utility room, cloakroom, storage cupboard and integral garage with electric car charging point complete the ground floor level living amenities.
The heart of this home is found on the first floor where there is a guest shower room and spectacular open plan living, dining, kitchen, including peninsula breakfast bar for informal dining and designer kitchen with a suite of high quality integrated appliances.
All bathrooms feature designer sanitar yware from the award-winning RAK Ceramics complimented by a selection of larger profile ceramic tiling, creating a sleek modern design, both functional and elegant.
The main bedroom features large fitted wardrobes and en suite. There are three further good sized bedrooms and a luxurious family bathroom which features large profile tiling, chrome heated towel warmer and shaver point as standard.
