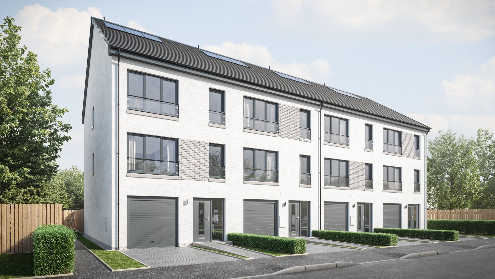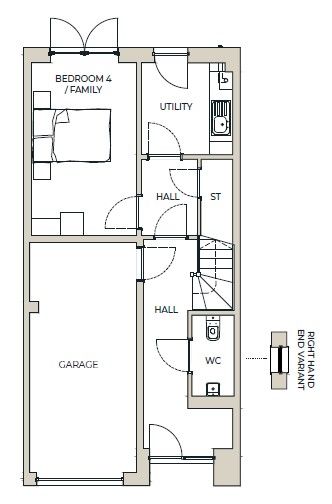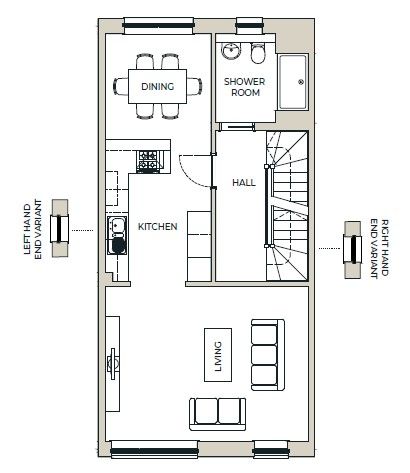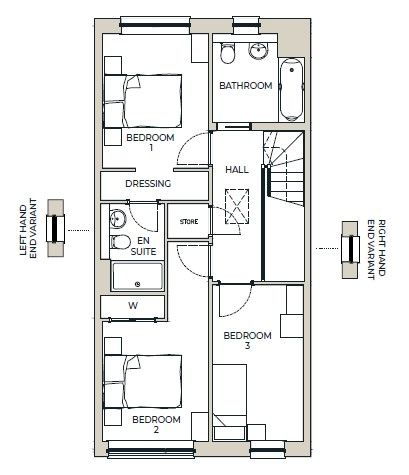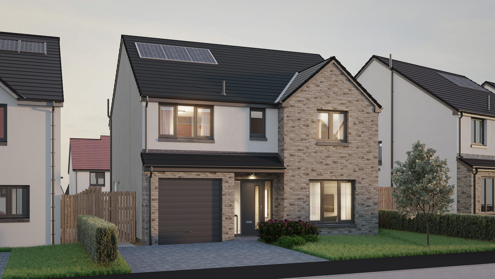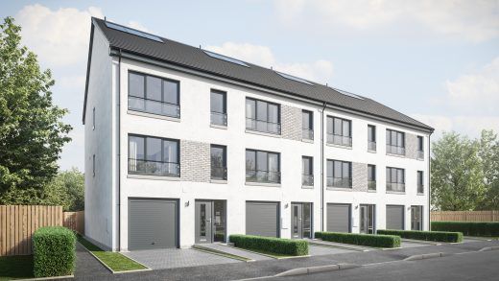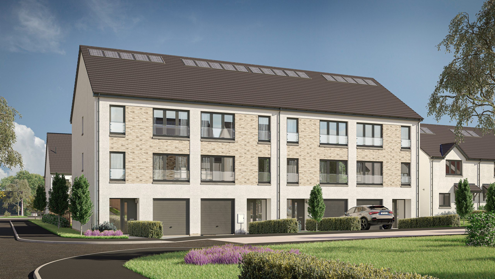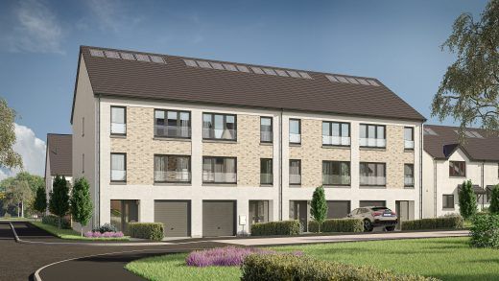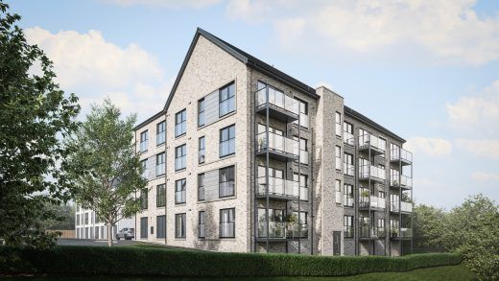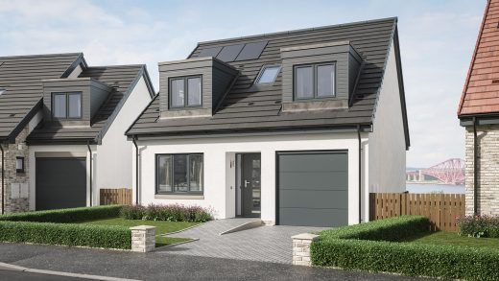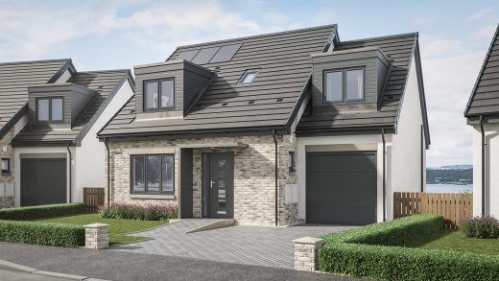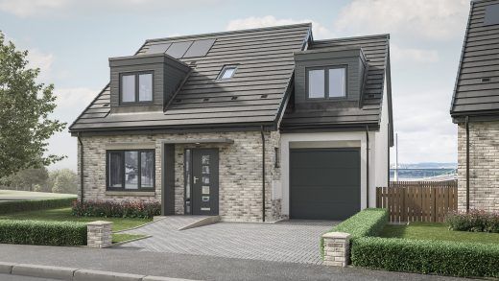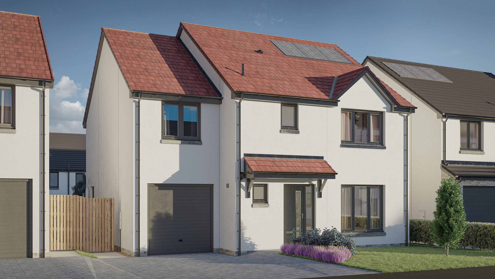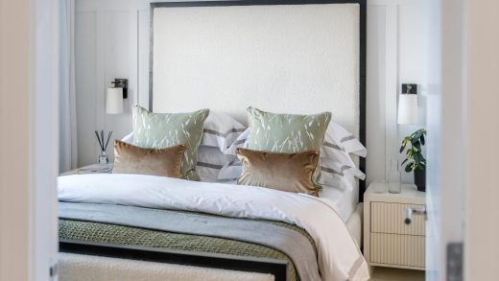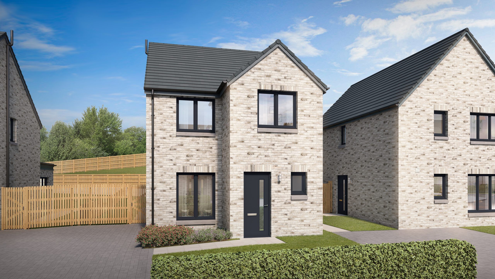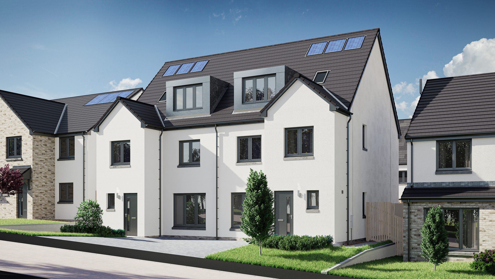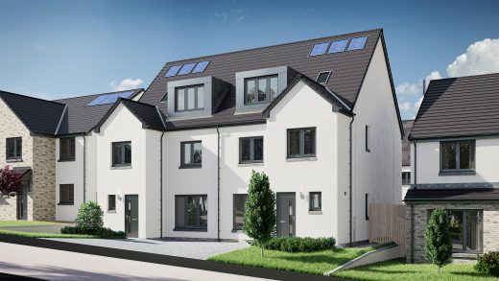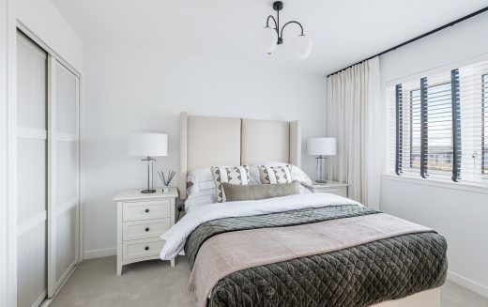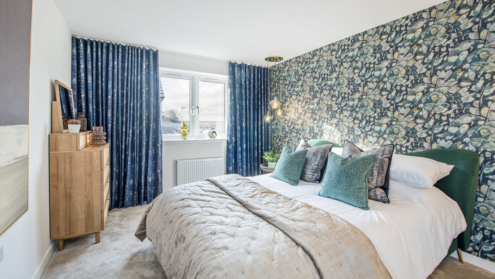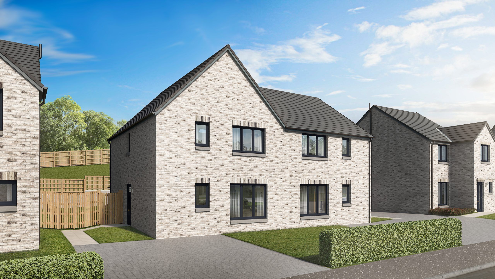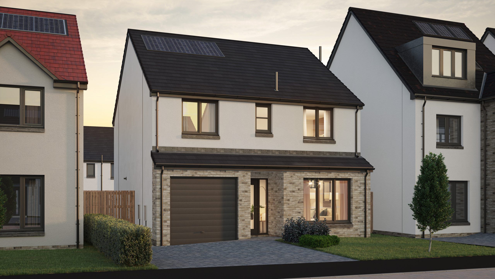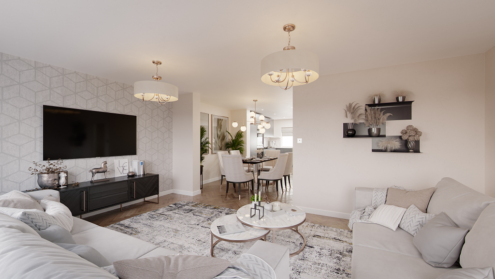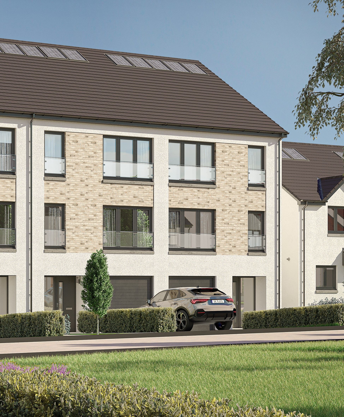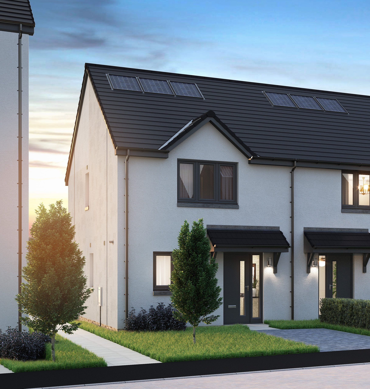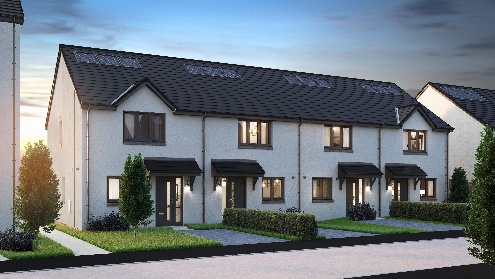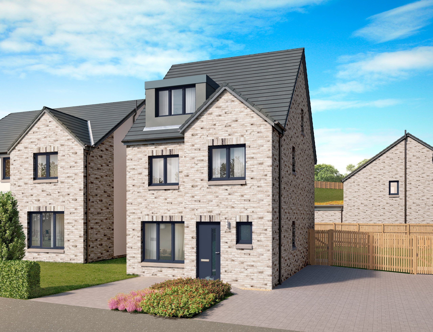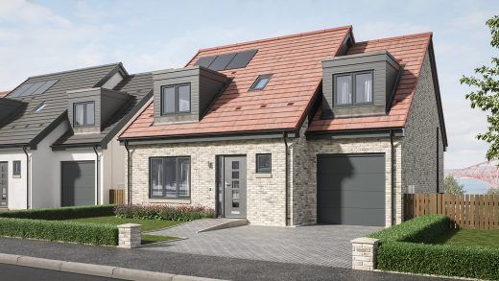A stylish and functional family home, the Newton features flexible modern living spaces over three storeys.
A bright double bedroom, an ample utility room, cloakroom and integral garage with electric car charging point complete the ground floor level living amenities.
The heart of this home is found on the first floor where there is a guest shower room and spectacular open plan living, dining, kitchen, including designer kitchen with a suite of high quality integrated appliances.
All bathrooms feature designer sanitaryware from the award-winning RAK Ceramics complimented by a selection of larger profile ceramic tiling, creating a sleek modern design, both functional and elegant.
The main bedroom features large fitted wardrobes and en suite. There are three further good sized bedrooms and a luxurious family bathroom which features large profile tiling and chrome heated towel warmer as standard.
All homes at Forthview benefit from a 10 year Premier Guarantee Warranty and feature Myson Touch WiFi programmable smart heating, Solar PV for maximum energy efficiency, ample electrical sockets, USB ports, Multimedia TV & BT points. Externally each home benefits from a monobloc driveway, turfed and landscaped front garden, 13A supply for electric car charging and a PIR sensor LED light to the front door for added security.
South Queensferry is a fantastic commuter town with excellent transport links and amenities. With Dalmeny train station just a short distance from the development, Edinburgh City Centre is under ten miles away, and the rest of Scotland is easily accessed using the Forth Road Bridge and the motorway network, Forthview is the ideal hub for convenient commuting and travel near and far. The town offers a collection of well-reputed schools including a high school and three primary schools: St Margaret’s, Echline and Queensferry.
*External elevation shows an artist’s impression of the Newton, internal images show a typical Ambassador home and may include upgrades and additional extras, for more information please contact our Sales Team*
