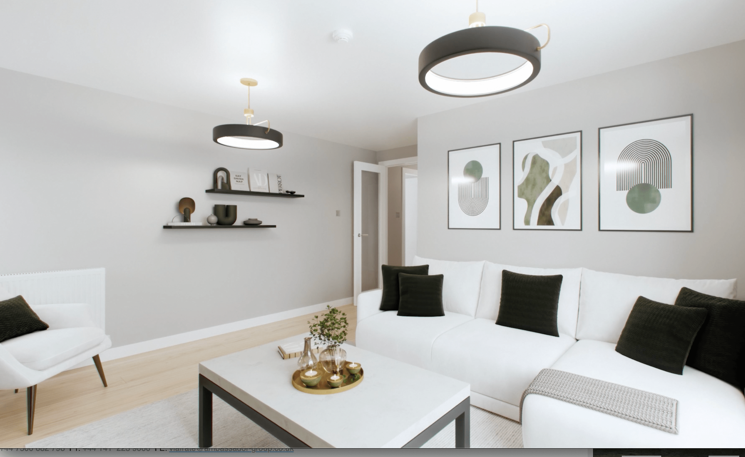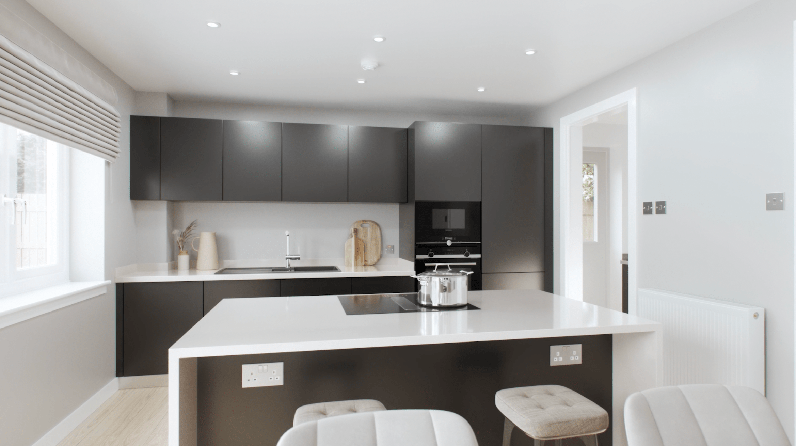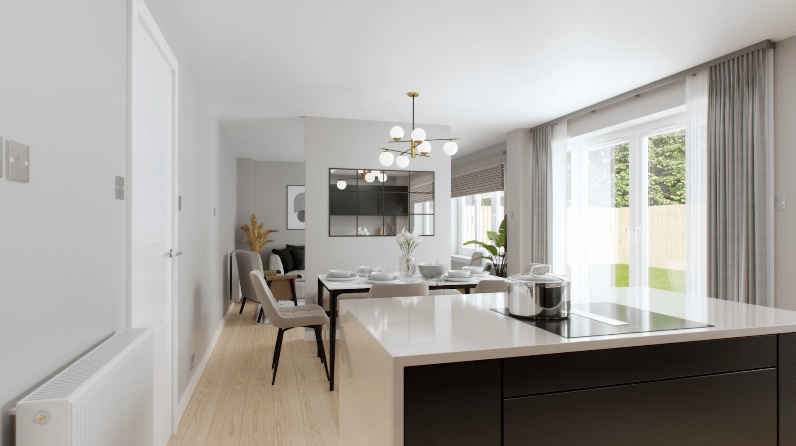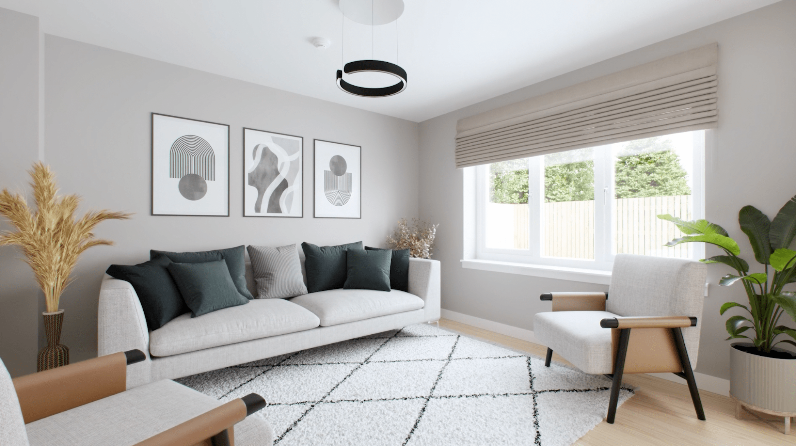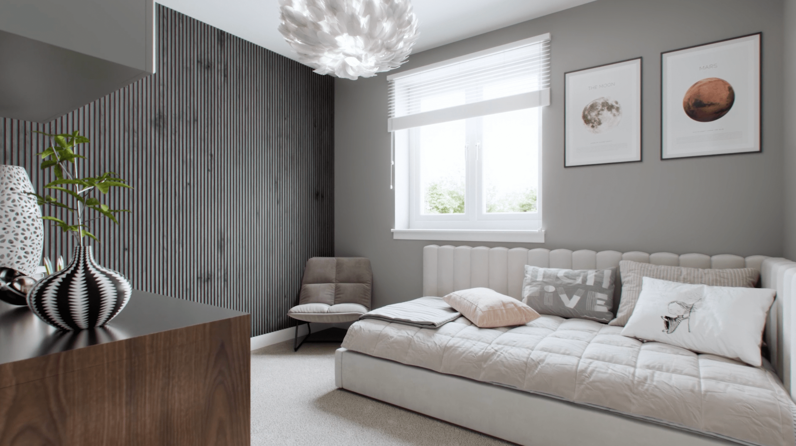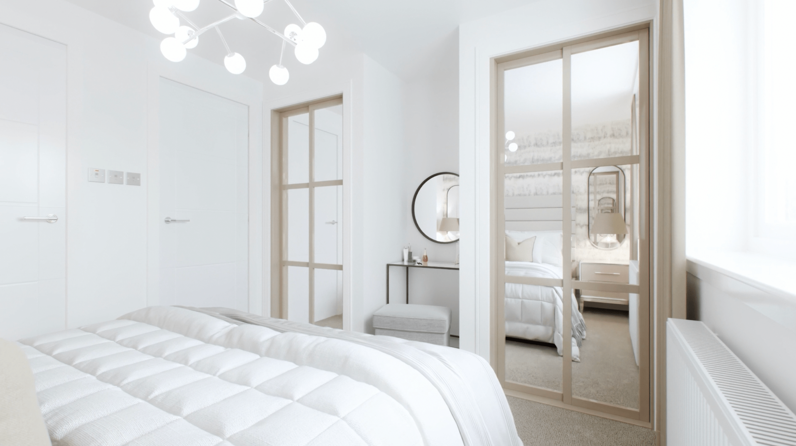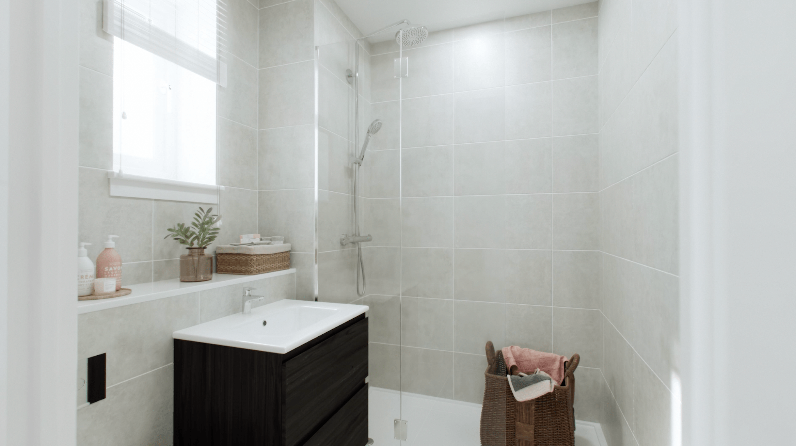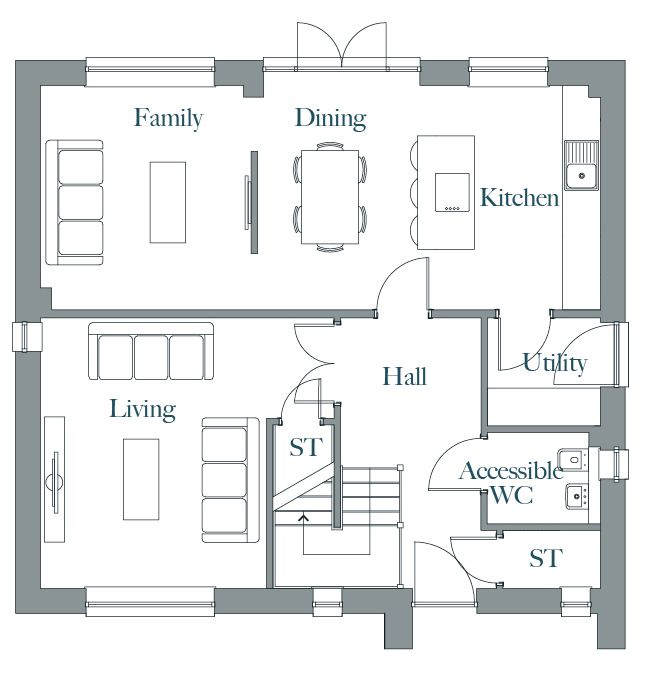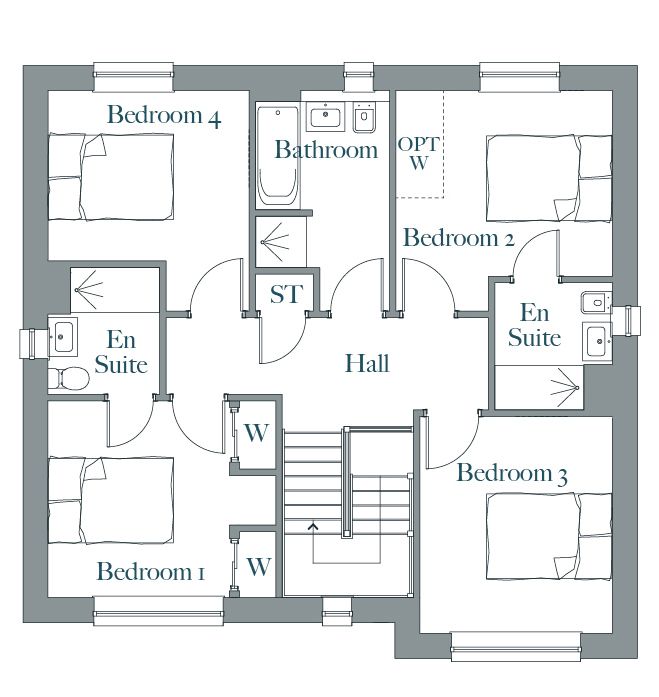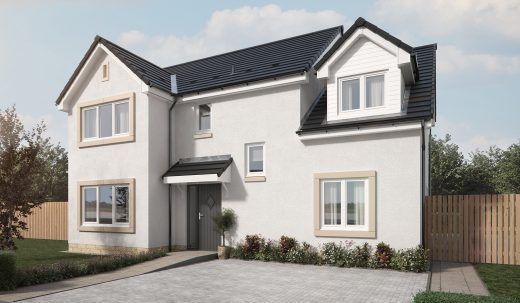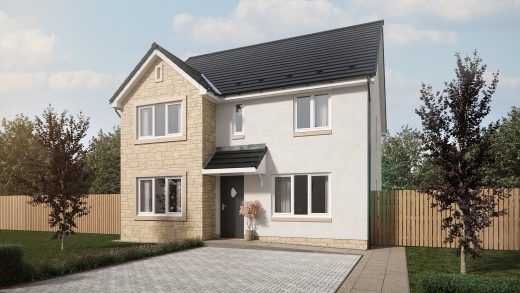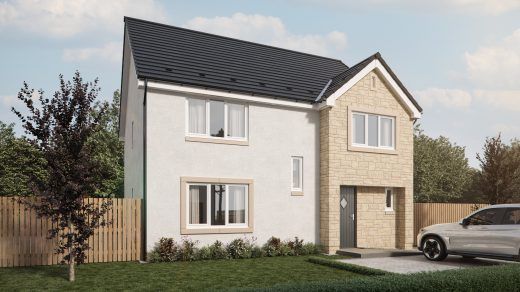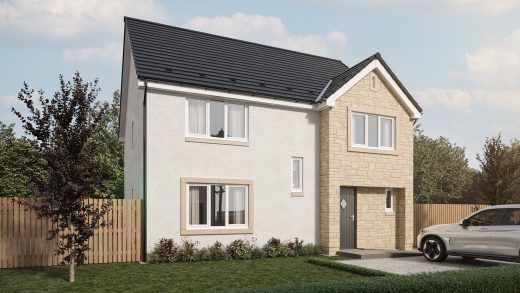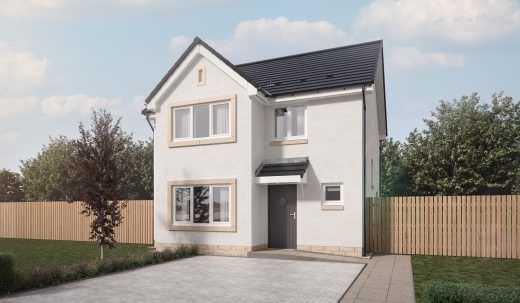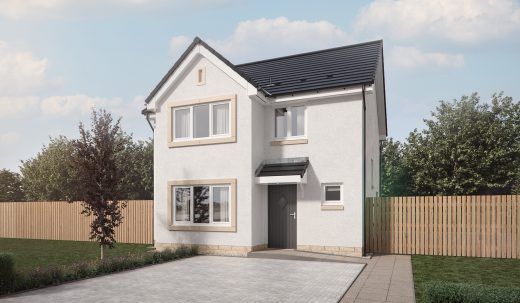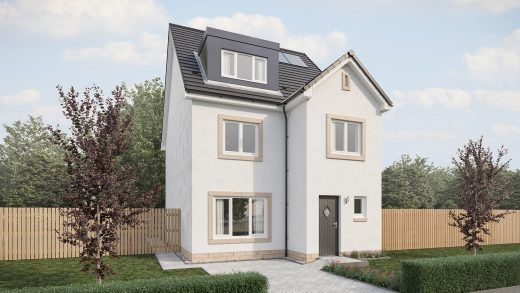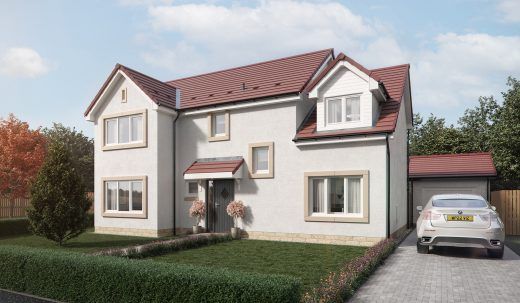A spacious executive family home, expertly designed to fit the demands of modern living, the Inglis boasts a fantastic flexible layout, with a large open plan kitchen, dining, family room with feature media wall and island breakfast bar. Stylish and functional, the kitchen includes high quality integrated Siemens appliances, including single oven, fridge freezer and dishwasher, and is complimented by a handpicked selection of studio designed soft close cabinetry in a choice of colours and finishes.
French doors open out onto the garden from the dining area – perfect for entertaining – whilst the utility room off the kitchen provides maximum convenience. A separate living room ensures an additional space for hosting guests or somewhere snug to catch up on the latest Netflix series. A WC and two large storage cupboards complete the ground floor accommodation.
On the first floor, the principal bedroom includes an en suite with double shower and two fitted wardrobes. There is plenty space for growing families with three further double bedrooms, with an additional en suite and fitted wardrobe to the second bedroom and a family bathroom with bath and separate shower enclosure. All bathrooms feature designer sanitaryware from the award-winning RAK Ceramics complimented by a selection of larger profile Porcelanosa tiling, creating a sleek and modern design.
