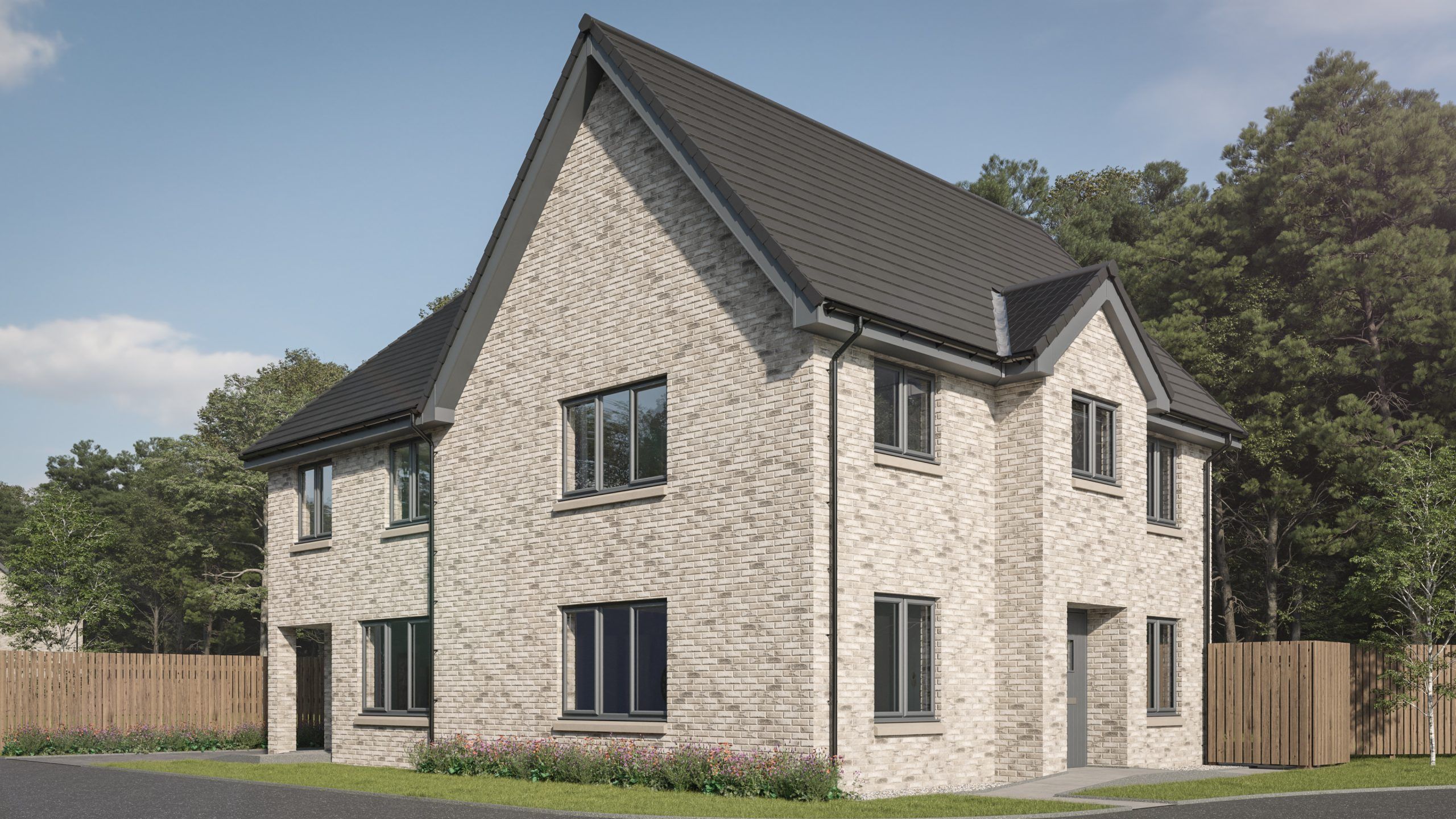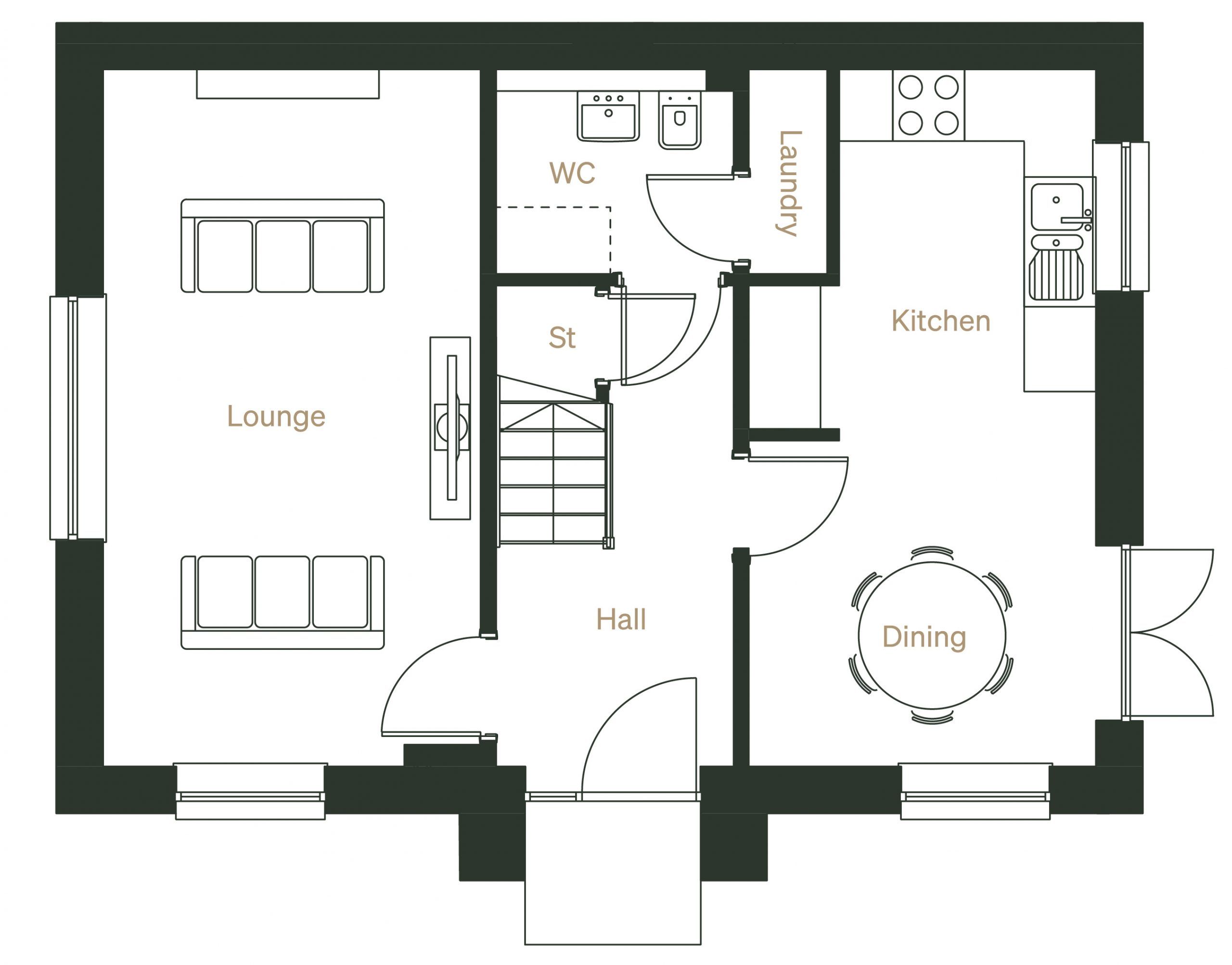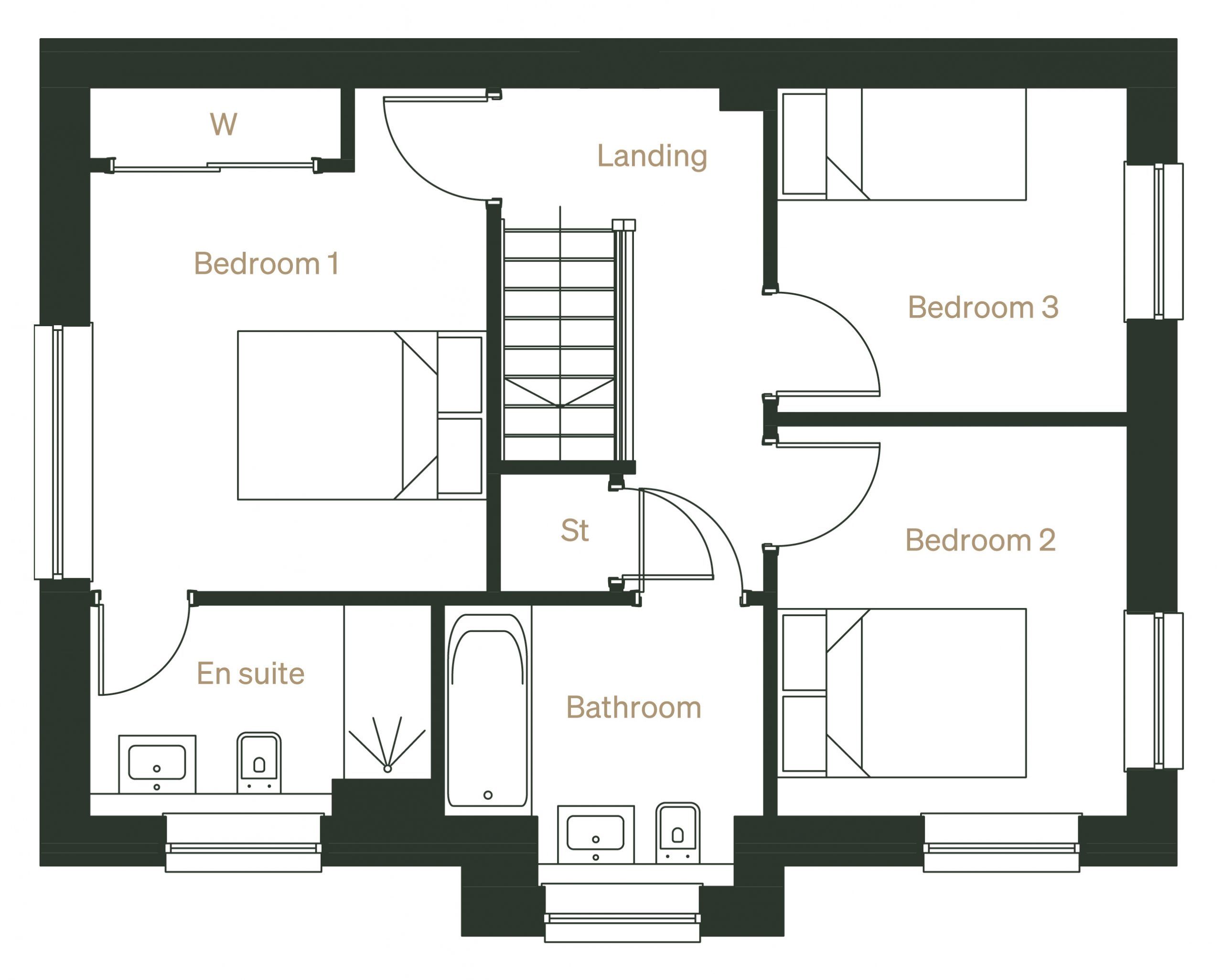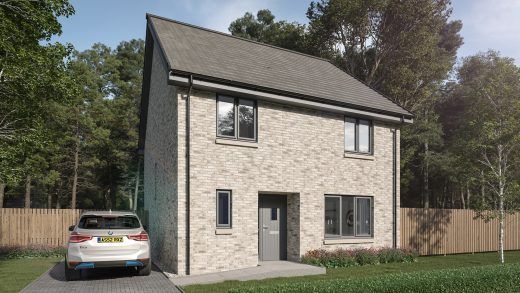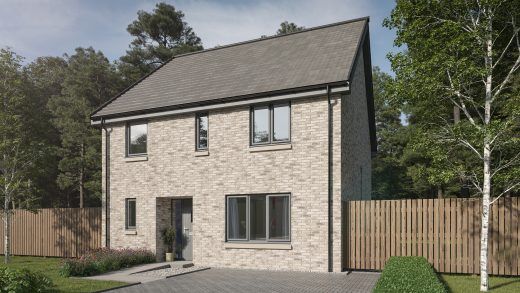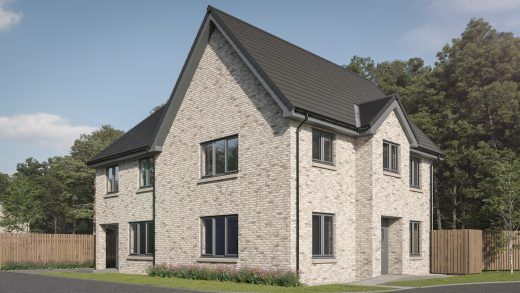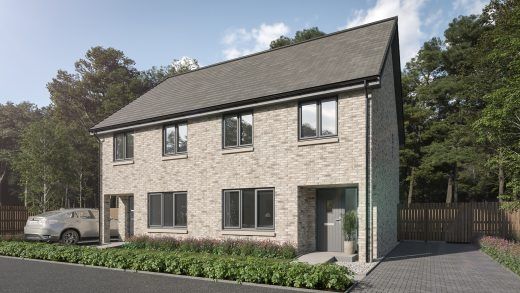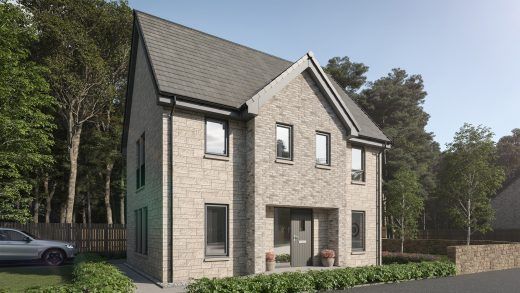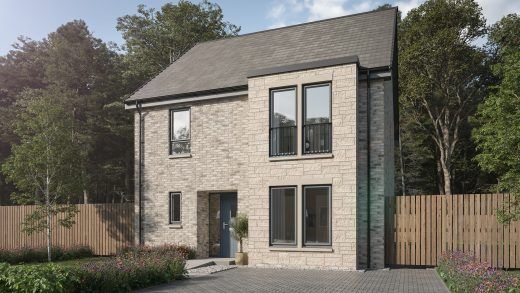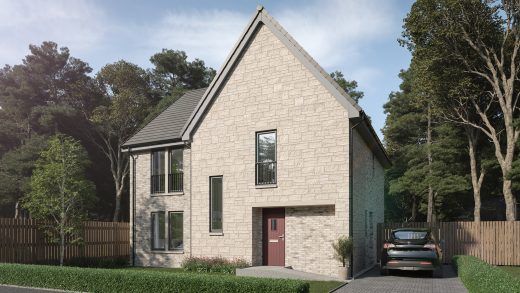The Milne offers a stylish and functional three bedroom semi-detached family home set across two floors. With a central front entrance, the ground floor of this beautiful home offers a modern, versatile layout with a bright and spacious double aspect lounge, spanning the full depth of the house. Oversized windows throughout the ground floor ensure maximum light floods in. The open plan kitchen/dining is enhanced by French doors leading directly to the private, fenced back garden.
The well-appointed kitchen is equipped with high-quality Zanussi appliances. Sleek, soft-close cabinetry and under cabinet lighting provide a contemporary feel and a separate laundry area ensures maximum convenience. Dedicated storage space and WC complete the ground floor. On the first floor there are three well-proportioned bedrooms, a family bathroom and additional storage space. The impressive principal bedroom includes a fitted double wardrobe and en-suite with double shower. All of the bathrooms feature award-winning sanitaryware, enhanced by Porcelanosa tiling.
