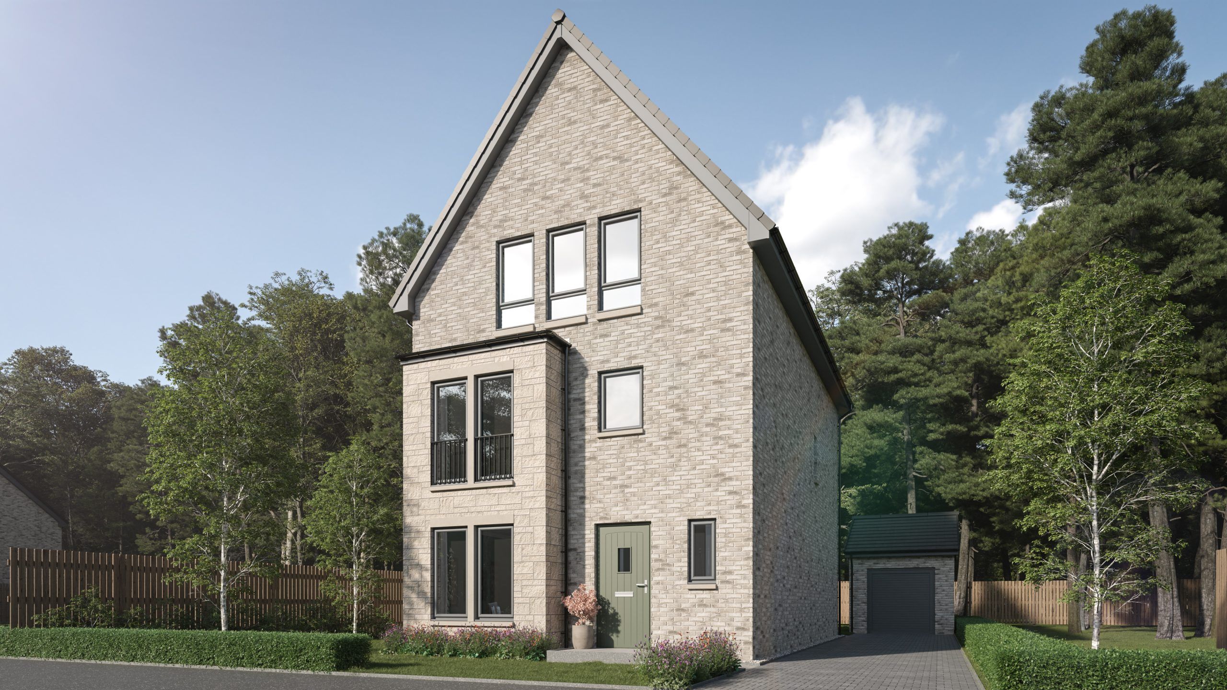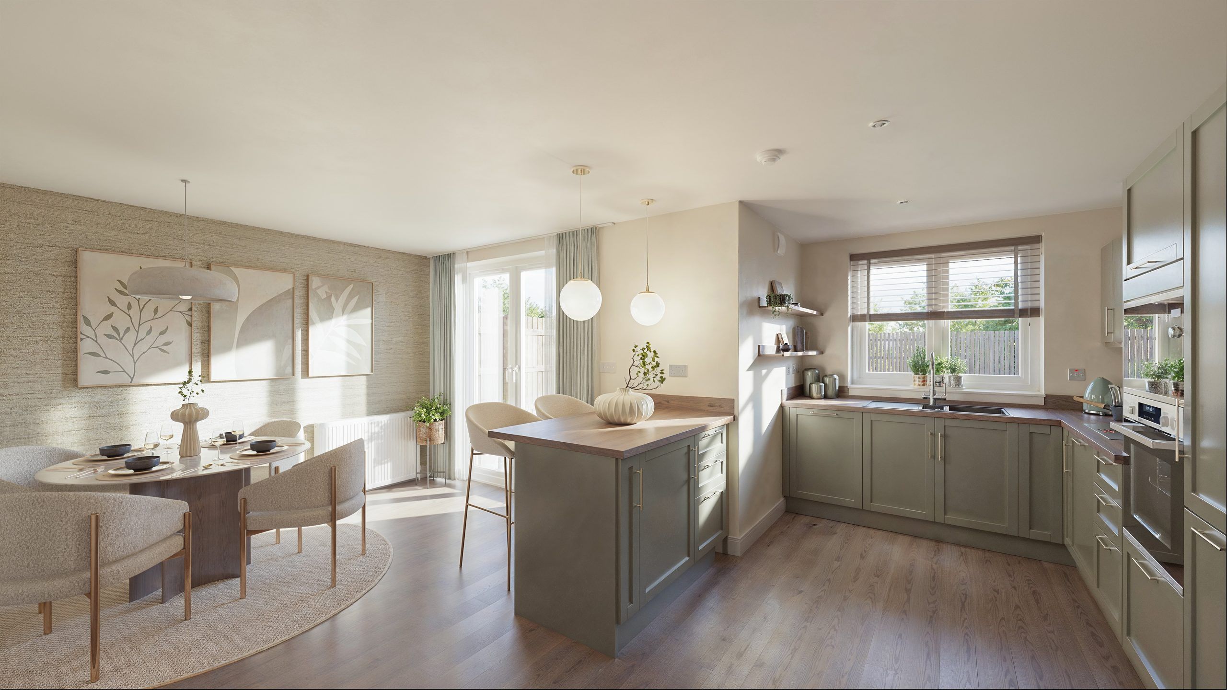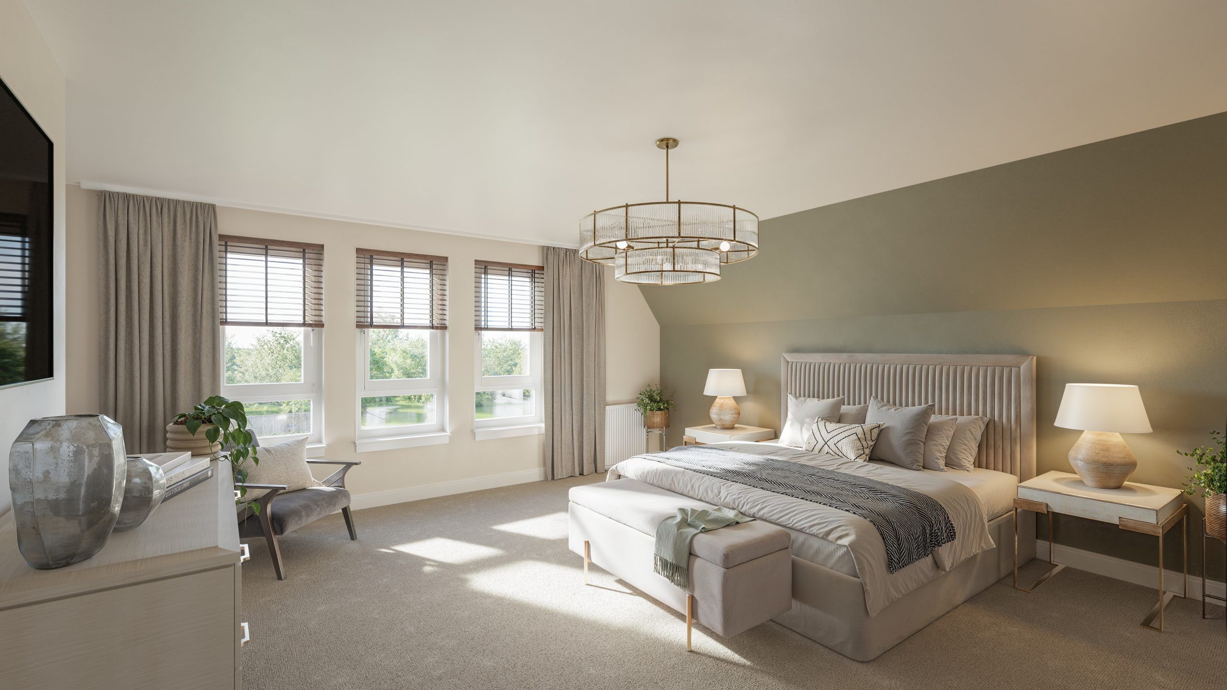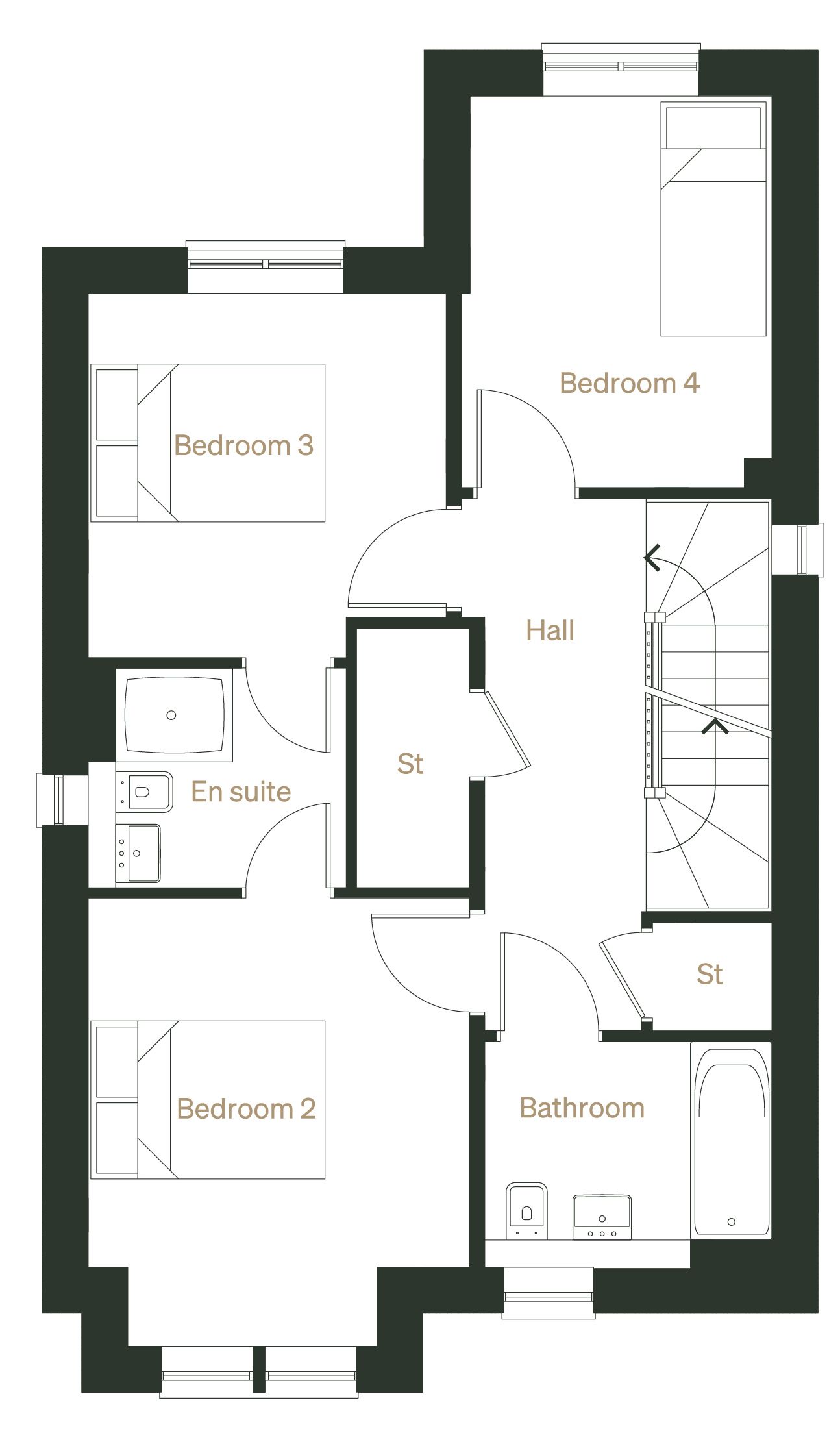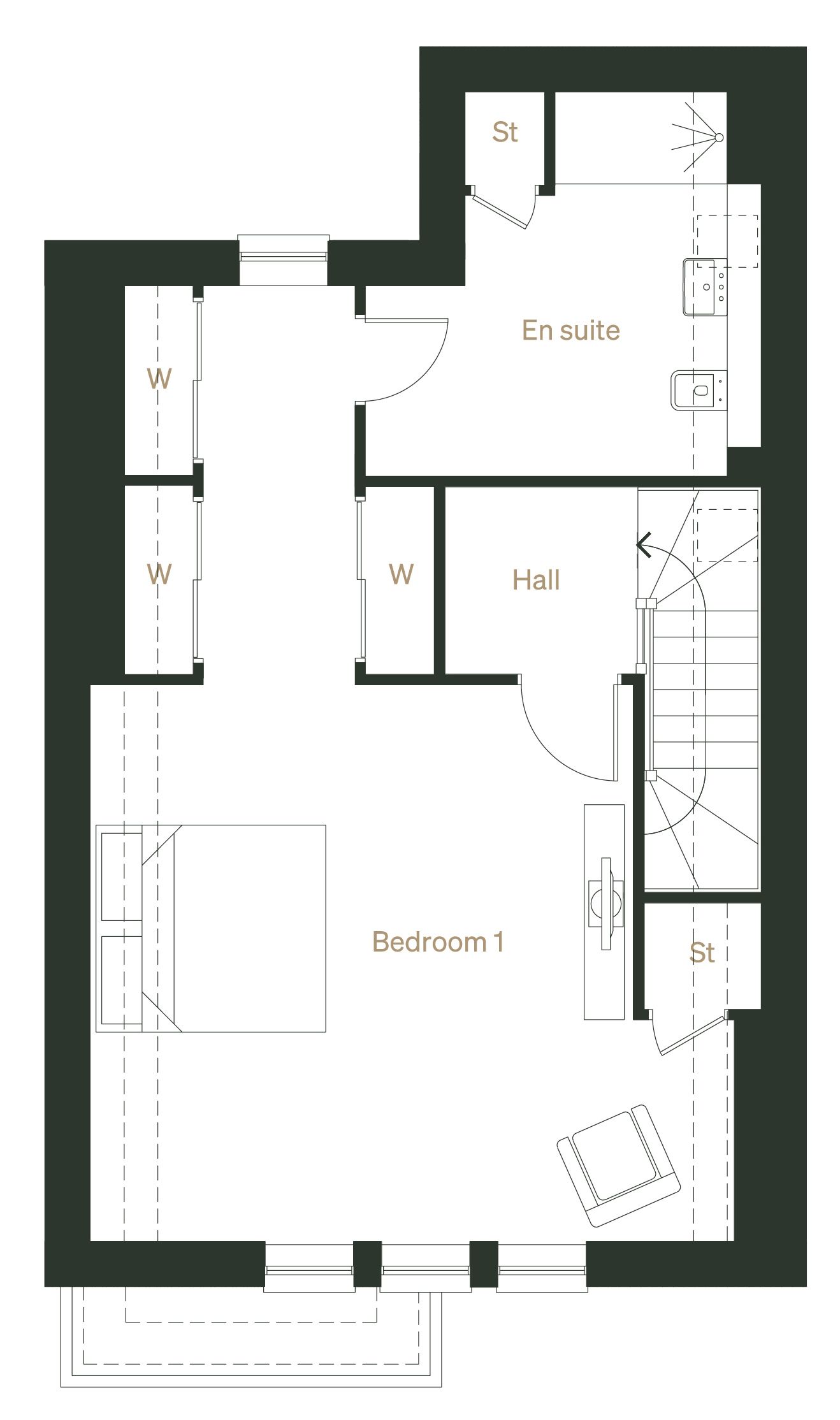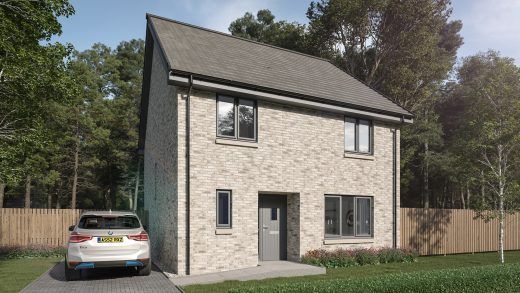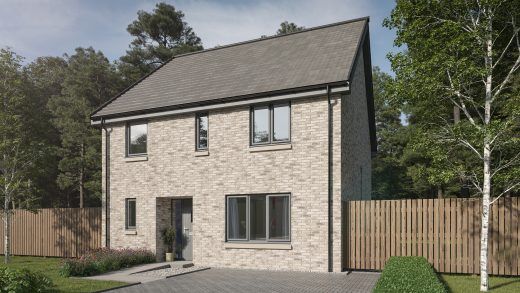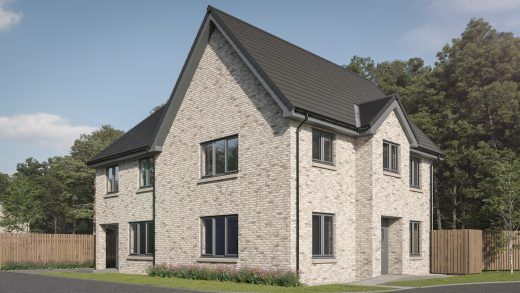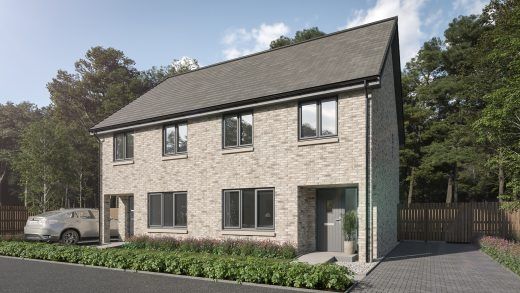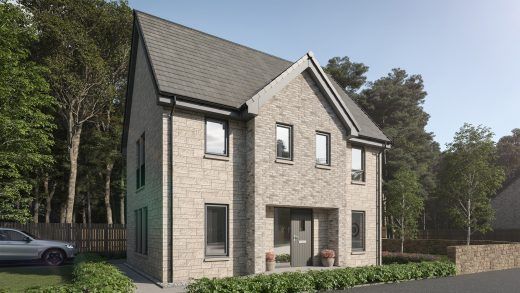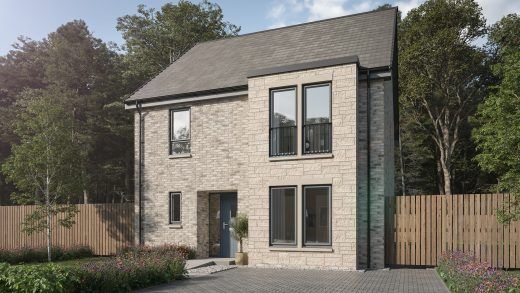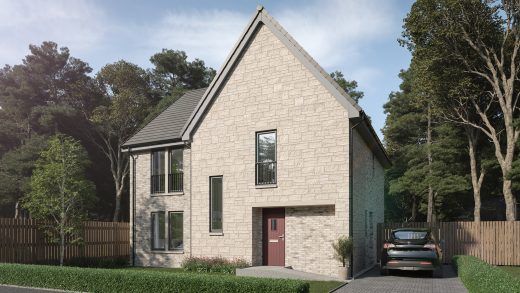The jewel in the crown of The Crescent at Bangour Village Estate, a home of true distinction. Set over three levels the Lennox features a spacious dining kitchen, principal bedroom suite, detached garage and provision for an EV car charging point. Open plan dining kitchen, equipped with premium integrated Zanussi appliances complimented by a solid Silestone worktop, soft close cabinetry and under unit lighting. French doors open into the private garden providing natural light and a laundry area ensuring maximum convenience. A separate formal lounge with bay window sets this home apart. The ground floor is completed with a WC and handy storage cupboard. On the first floor there are three well-proportioned bedrooms. Bedroom two benefits from a bay window with Juliet balcony and connects to bedroom three via a Jack & Jill en-suite shower room. A family bathroom along with twolarge storage cupboards complete this floor.
An incredible principal suite is housed over the entire top floor, with a spacious en-suite bathroom with double shower and storage cupboard. This indulgent suite allows for a sought after dressing area with three sets of fitted wardrobes, along with an additional storage cupboard.
