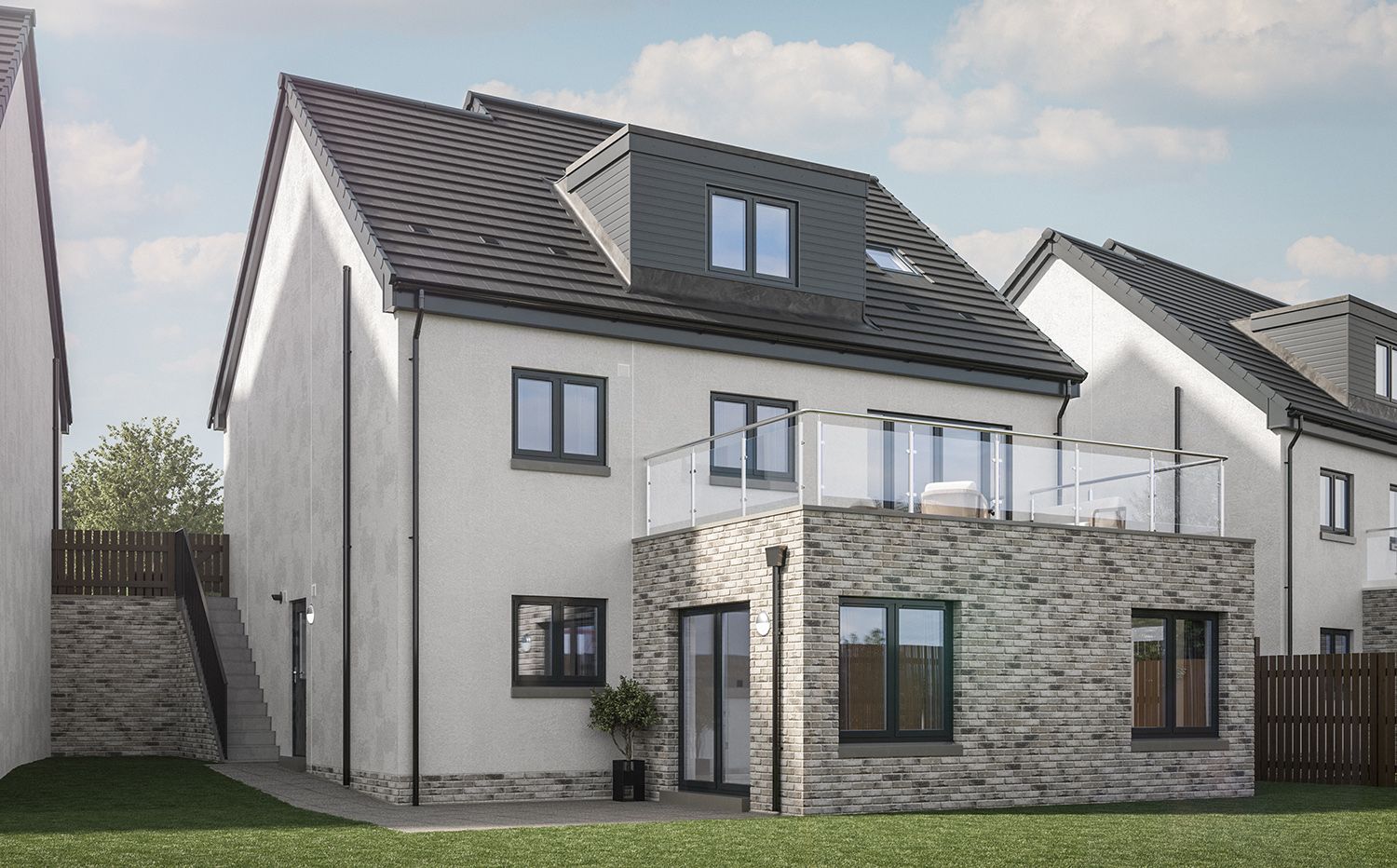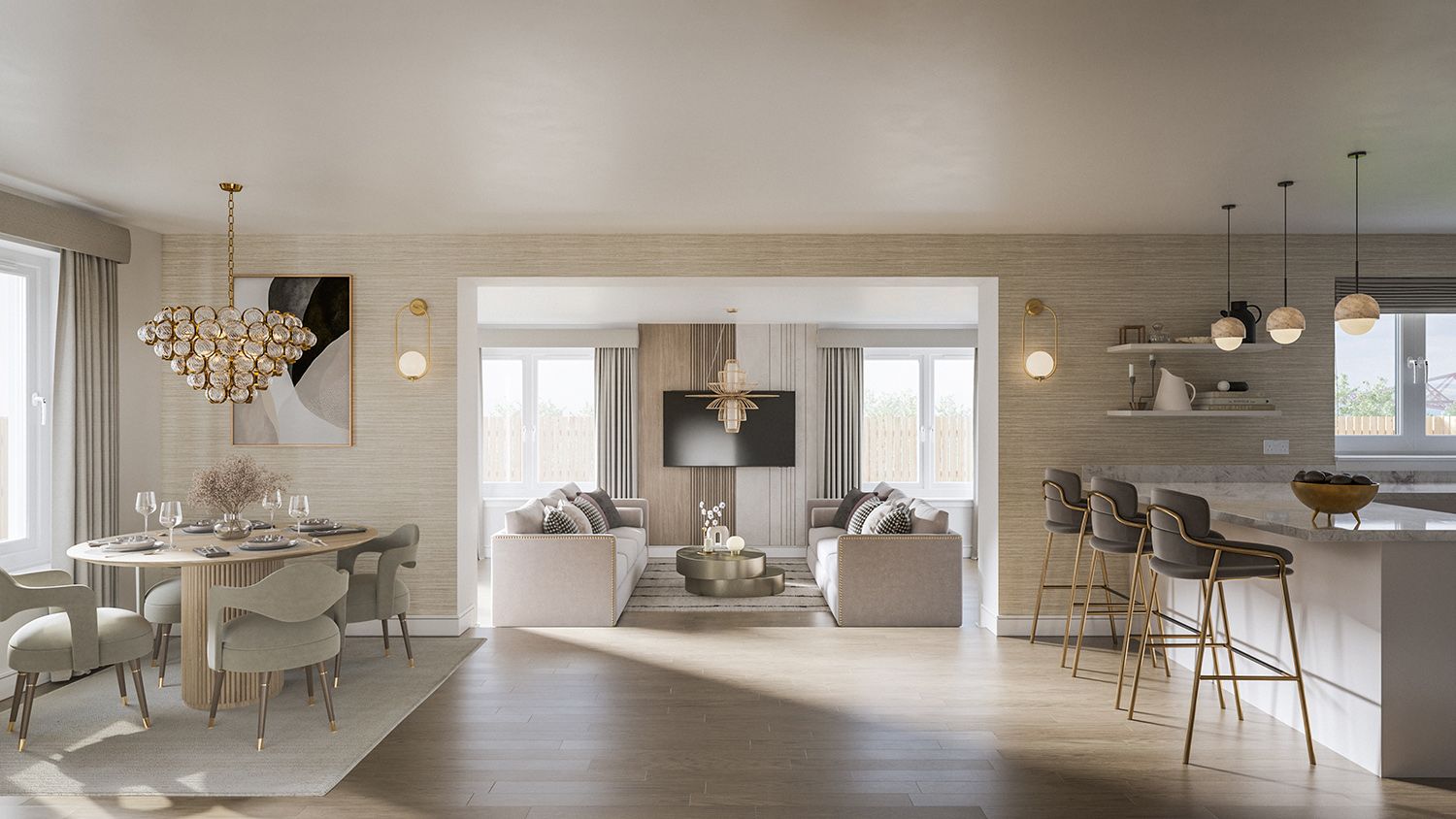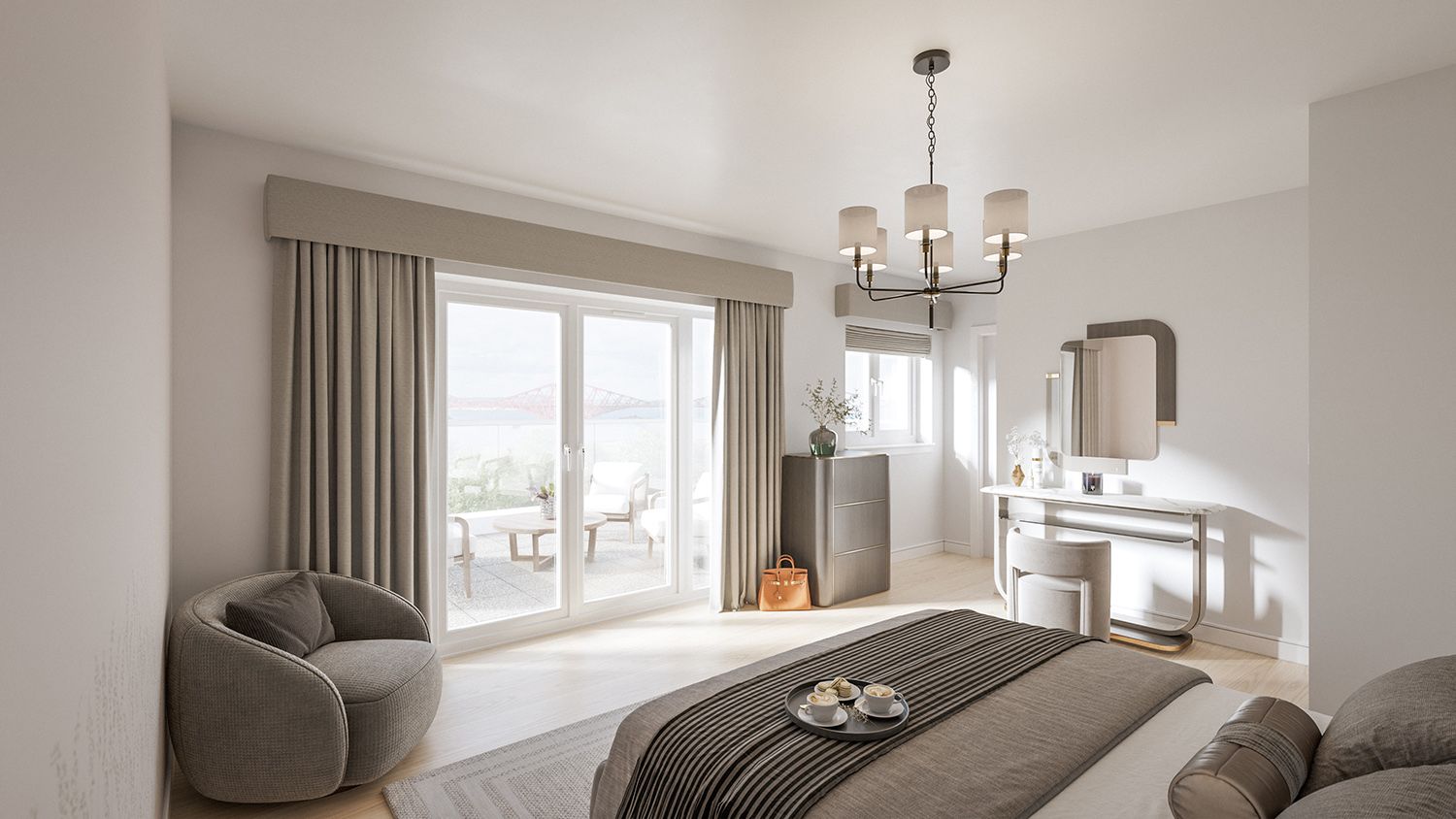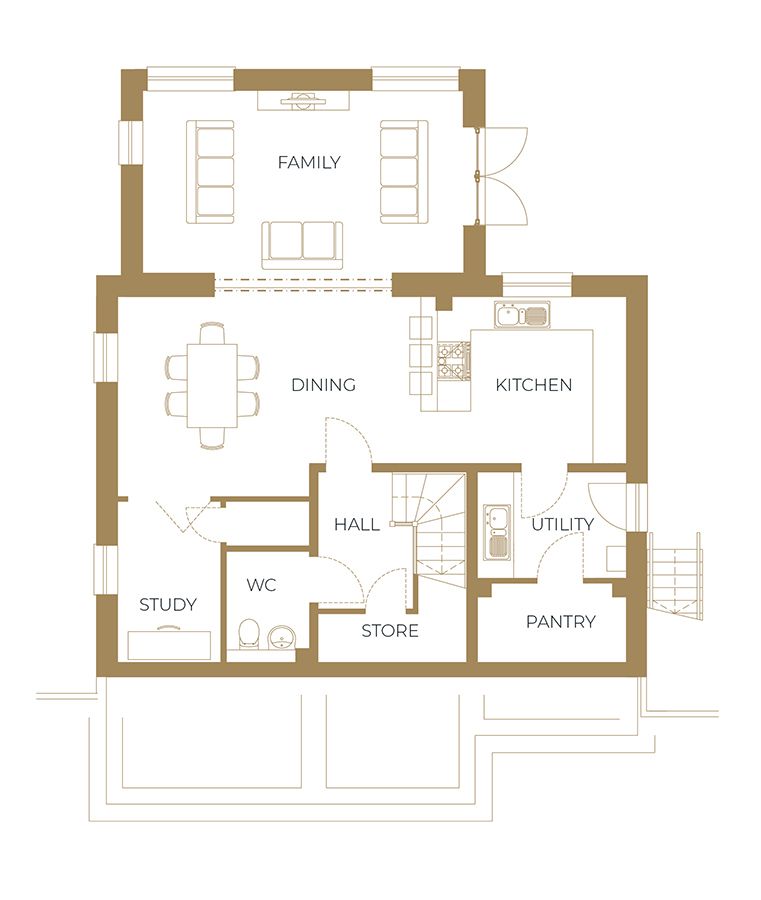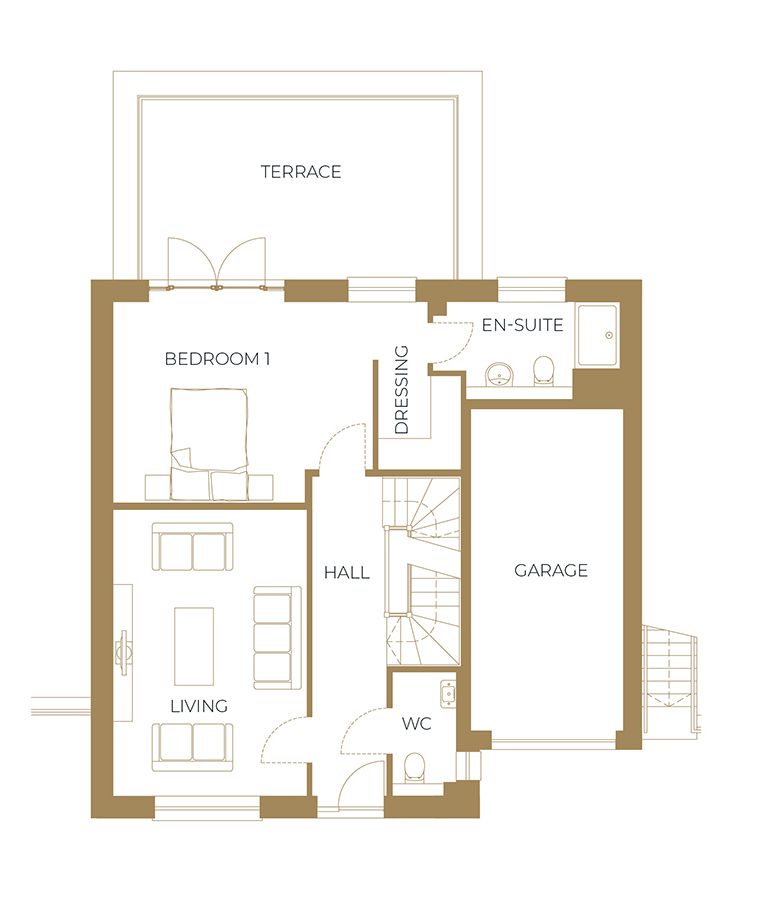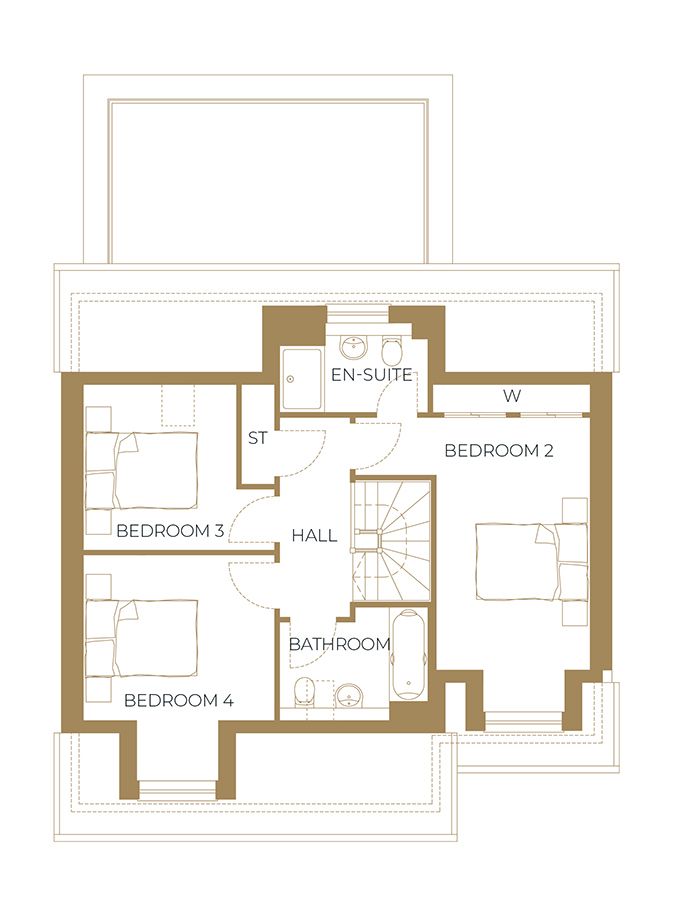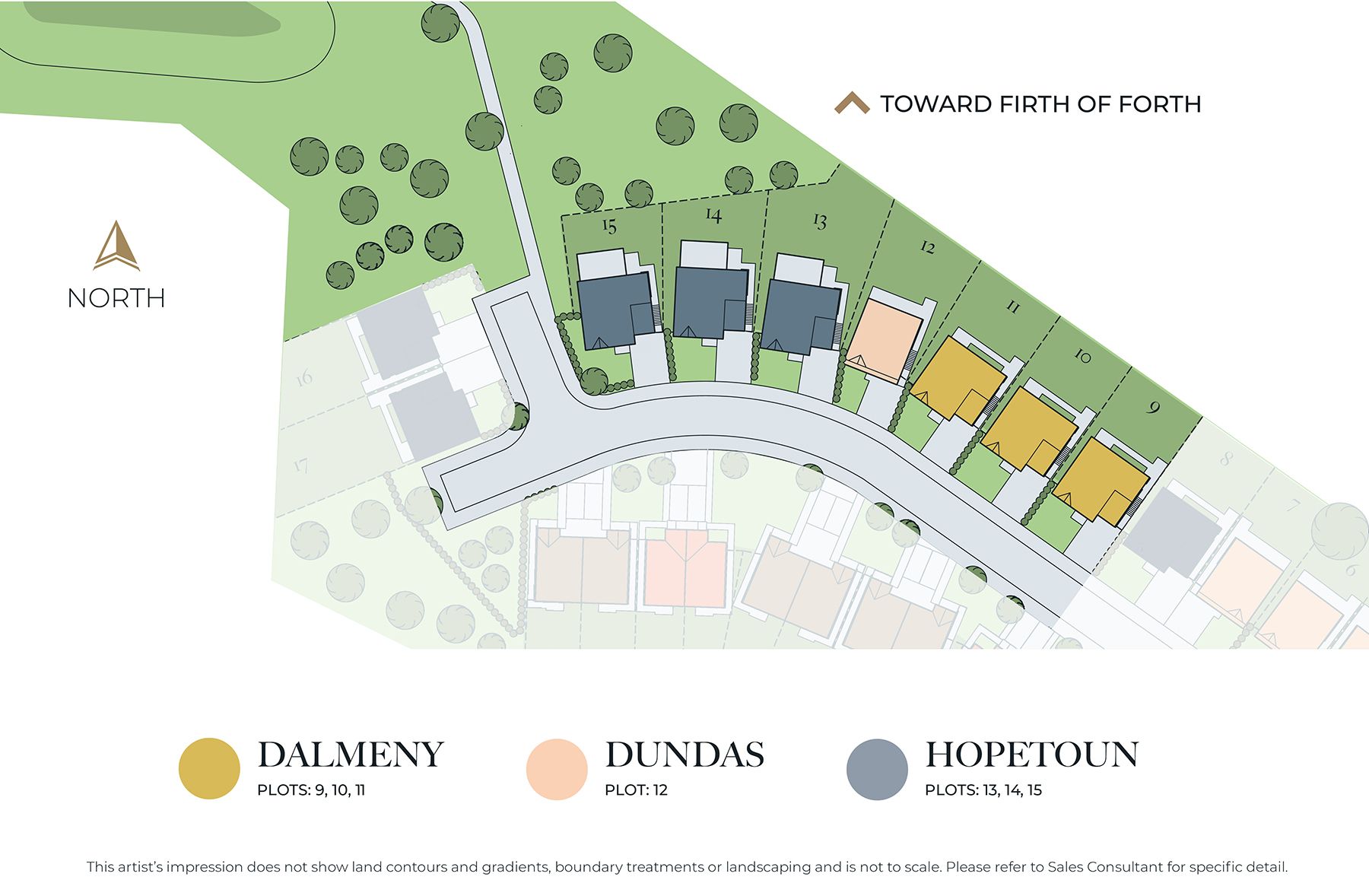Combining a thoughtfully designed, contemporary home with spectacular views towards the bridges across the Firth of Forth and further towards the Kingdom of Fife, the Hopetoun forms the largest home in our exclusive new Architects Collection at Forthview.
The Architects Collection is a unique collection of bespoke homes, nestled on the hillside at Forthview, positioned over three storeys these homes offer an exceptional level of specification and spectacular views.
Offering an integral garage, four bedrooms, large terrace with an abundance of flexible space for a growing family, the Hopetoun is designed for living well in this sought after location.
The garden level is the heart of this beautiful home and features a spacious open-plan living, kitchen dining space featuring a high-quality studio designed kitchen with NEFF appliances, Silestone worktop, and breakfast bar peninsula. A large dining area opens into an impressive family garden room with views over the Forth. You’ll also find a utility room with practical pantry off, separate hidden study snug, cloakroom W.C. and generous storage on this floor.
The ground entry floor features an indulgent principal bedroom suite with walk in dressing area, en-suite and large decked terrace looking over the bridges. This floor also benefits from an additional lounge and cloakroom W.C. for guests.
Three excellent sized double bedrooms, one with en-suite, are situated on the first floor along with a family bathroom.
All bathrooms feature designer sanitaryware from the award-winning RAK Ceramics complimented by a selection of larger profile PORCELANOSA tiling, creating a sleek modern design, both practical and elegant.
All homes at Forthview benefit from a 10-year Premier Guarantee Warranty and feature Solar PV for maximum energy efficiency.
Externally each home in the Architects Collection benefits from a monobloc driveway, landscaped front garden, turfed rear garden with patio area, external tap and socket and a PIR sensor LED light to the front door for added security.
*CGI’s show the exact proposed front and rear elevations of the Hopetoun, interior images show examples of the Forthview Architects Collection homes
